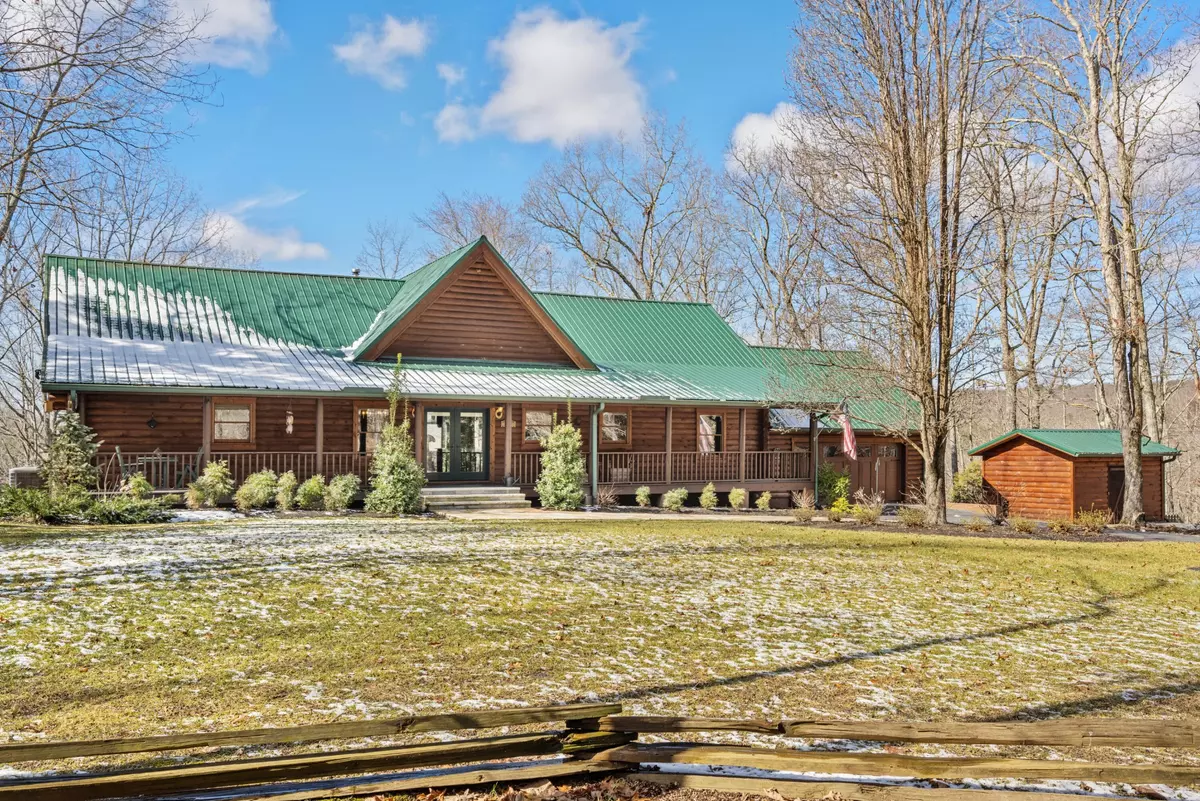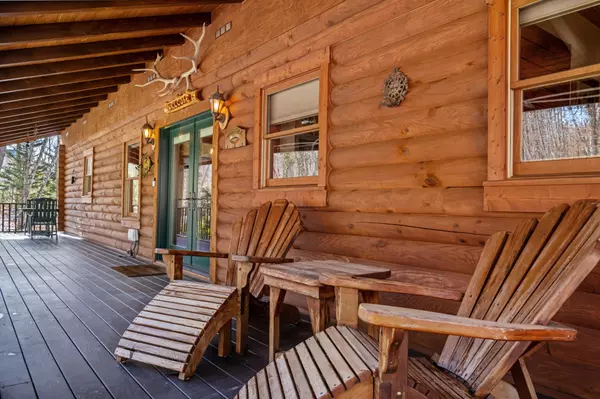$399,900
$399,900
For more information regarding the value of a property, please contact us for a free consultation.
3 Beds
2 Baths
2,100 SqFt
SOLD DATE : 03/19/2021
Key Details
Sold Price $399,900
Property Type Single Family Home
Sub Type Single Family Residence
Listing Status Sold
Purchase Type For Sale
Square Footage 2,100 sqft
Price per Sqft $190
Subdivision Brier Branch
MLS Listing ID 2335210
Sold Date 03/19/21
Bedrooms 3
Full Baths 2
HOA Fees $70/ann
HOA Y/N Yes
Year Built 1999
Annual Tax Amount $1,847
Lot Size 2.300 Acres
Acres 2.3
Lot Dimensions 2.30
Property Description
Welcome to 562 Brier Branch Rd in the exclusive gated community of Brier Branch which features horse trails, dedicated walking trails, a 18+ acre stocked lake with two fishing docks, a community pavilion for use by all residents located just minutes off Hwy 111 and is only 15 minutes to shopping and 30 minutes to the Chattanooga area. You'll love the stunning views, idyllic landscapes, towering pines, mountain laurel and rhododendron along with the abundance of wildlife all high atop the Cumberland Plateau. It's a perfect getaway, that's not too far away. This outstanding one-level log home sits on a 2.3 acre lake lot with 200+ feet lake frontage. The expansive partially covered back deck or the custom built gazebo is perfect to sit and enjoy the lake. You'll appreciate the rocking chair front porch and the wide flagstone walkway that welcomes you home each day. Come inside and see what this one-level home has to offer.
Location
State TN
County Sequatchie County
Interior
Interior Features High Ceilings, Open Floorplan, Walk-In Closet(s), Primary Bedroom Main Floor
Heating Central, Electric
Cooling Central Air, Electric
Flooring Finished Wood
Fireplaces Number 1
Fireplace Y
Appliance Refrigerator, Microwave, Dishwasher
Exterior
Exterior Feature Dock, Garage Door Opener
Garage Spaces 2.0
Utilities Available Electricity Available, Water Available
Waterfront true
View Y/N true
View Water, Mountain(s)
Roof Type Metal
Parking Type Attached
Private Pool false
Building
Lot Description Level, Other, Wooded
Story 1
Sewer Septic Tank
Water Public
Structure Type Log
New Construction false
Schools
Elementary Schools Griffith Elementary
Middle Schools Sequatchie Co Middle School
High Schools Sequatchie Co High School
Others
Senior Community false
Read Less Info
Want to know what your home might be worth? Contact us for a FREE valuation!

Our team is ready to help you sell your home for the highest possible price ASAP

© 2024 Listings courtesy of RealTrac as distributed by MLS GRID. All Rights Reserved.

"My job is to find and attract mastery-based agents to the office, protect the culture, and make sure everyone is happy! "






