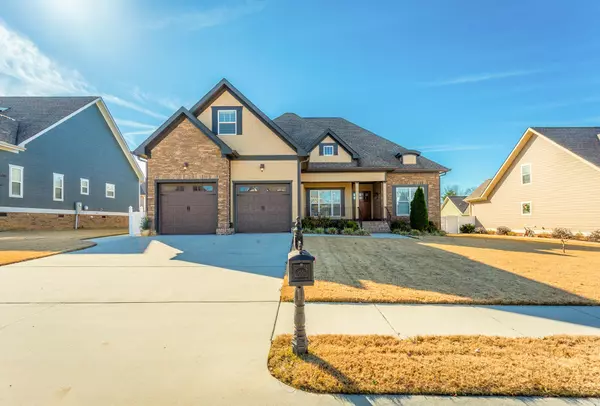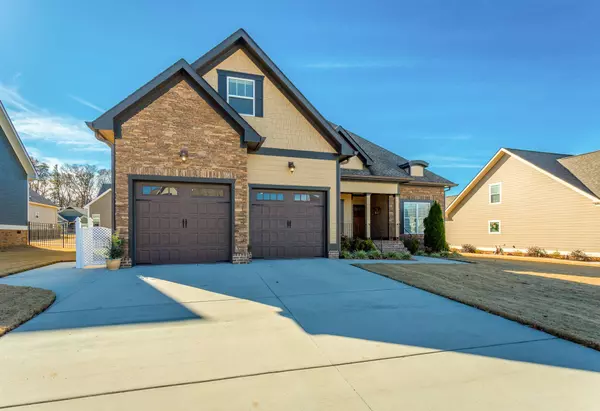$307,000
$325,000
5.5%For more information regarding the value of a property, please contact us for a free consultation.
3 Beds
3 Baths
2,130 SqFt
SOLD DATE : 01/25/2019
Key Details
Sold Price $307,000
Property Type Single Family Home
Sub Type Single Family Residence
Listing Status Sold
Purchase Type For Sale
Square Footage 2,130 sqft
Price per Sqft $144
Subdivision Seven Lakes
MLS Listing ID 2335095
Sold Date 01/25/19
Bedrooms 3
Full Baths 3
HOA Fees $50/ann
HOA Y/N Yes
Year Built 2012
Annual Tax Amount $1,772
Lot Size 9,147 Sqft
Acres 0.21
Lot Dimensions 80X112.50
Property Description
Welcome to the beautiful Seven Lakes gated community! In this quiet, conveniently located neighborhood you will find a gorgeous, custom craftsman-style home that is waiting on the perfect owner. It has been well-maintained and has some amazing updates throughout including a finished bonus room upstairs, complete with a full bath and ample closet space! As you step through the front door you are greeted with beautiful 9' coffered ceilings in the living room, a tray-ceiling in the dining area, and a cozy but open concept floor plan. In the kitchen you will find granite countertops, a silent Bosch dishwasher and specially designed, counter-depth refrigerator. Inside the cabinets there are custom shelves that make storage a breeze. The master bedroom is located on the main floor and features a huge ensuite, complete with an oversized shower and a garden tub as well as a spacious walk-in closet. Upstairs in the private bonus room, there is access to the walk-out attic space which provides even more storage. Carefully planned, custom touches are everywhere from the shelving in the closets to the blinds on the windows. A water filtration system treats the entire home.It also has upgraded insulation, energy efficient windows and 90% LED lighting keeping utility costs low. Out the back door you step onto the screened porch that also has custom sunshades! The home has oversized gutters and downspouts to ensure there is no overflow during heavy rains, and also has a brand new sprinkler system in the yard. Schedule an appointment to come see this beautiful home today! Buyer is to verify sq ft, dimensions and school zone.
Location
State TN
County Hamilton County
Interior
Interior Features High Ceilings, Walk-In Closet(s), Primary Bedroom Main Floor
Heating Central, Electric
Cooling Central Air
Flooring Finished Wood
Fireplaces Number 1
Fireplace Y
Appliance Refrigerator, Microwave, Disposal, Dishwasher
Exterior
Exterior Feature Garage Door Opener, Irrigation System
Garage Spaces 2.0
Utilities Available Electricity Available, Water Available
View Y/N false
Roof Type Other
Private Pool false
Building
Lot Description Level, Other
Story 1.5
Water Public
Structure Type Fiber Cement,Stone,Brick
New Construction false
Schools
Elementary Schools Ooltewah Elementary School
Middle Schools Hunter Middle School
High Schools Ooltewah High School
Others
Senior Community false
Read Less Info
Want to know what your home might be worth? Contact us for a FREE valuation!

Our team is ready to help you sell your home for the highest possible price ASAP

© 2025 Listings courtesy of RealTrac as distributed by MLS GRID. All Rights Reserved.
"My job is to find and attract mastery-based agents to the office, protect the culture, and make sure everyone is happy! "






