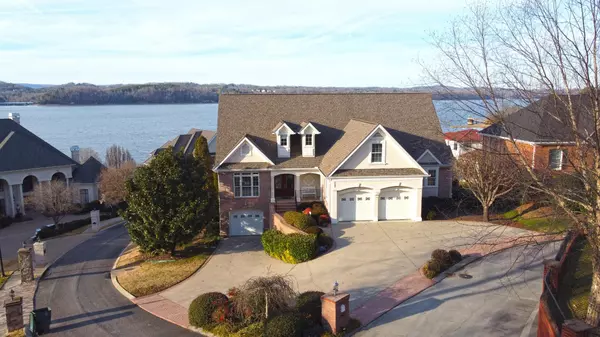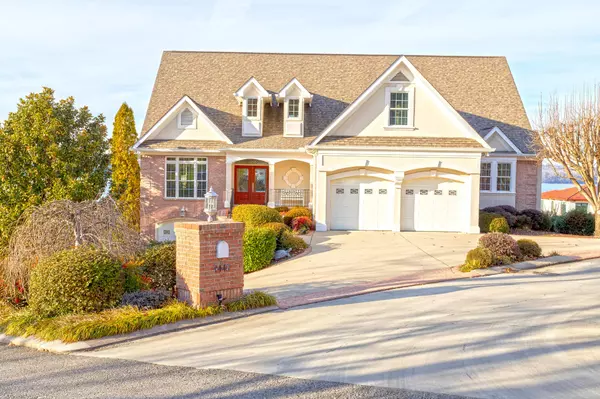$807,500
$824,900
2.1%For more information regarding the value of a property, please contact us for a free consultation.
5 Beds
6 Baths
4,851 SqFt
SOLD DATE : 04/09/2021
Key Details
Sold Price $807,500
Property Type Single Family Home
Sub Type Single Family Residence
Listing Status Sold
Purchase Type For Sale
Square Footage 4,851 sqft
Price per Sqft $166
Subdivision Windward Pointe
MLS Listing ID 2334916
Sold Date 04/09/21
Bedrooms 5
Full Baths 5
Half Baths 1
HOA Fees $133/qua
HOA Y/N No
Year Built 2005
Annual Tax Amount $8,177
Lot Size 0.350 Acres
Acres 0.35
Lot Dimensions 216.73X70.18
Property Description
This gorgeous home is located in a gated waterfront subdivision.Stunning lake views,lake access,private beach area and boat ramp.The inside is immaculate. Beautiful hardwood floors, crown molding,arched doorways, and 2 fireplaces add to the beauty of this home.Large cooks dream kitchen has a center island,custom cabinets,beautiful granite counters,and a Sunny breakfast room .Stunning 2 story great room has built in book shelf's and a big fireplace.There is a formal dining room for all your special occasions.private master suite has two baths a sitting room,and lots of closet space.Upstairs has spacious bedrooms and baths.Lower level has a big kitchen ,great room with fireplace,Bedroom,luxurious bath,office ,and Private garage .2 huge covered porches over look the lake . Spectacular views!
Location
State TN
County Hamilton County
Interior
Interior Features High Ceilings, Open Floorplan, Walk-In Closet(s), Primary Bedroom Main Floor
Heating Central, Natural Gas
Cooling Central Air, Electric
Flooring Carpet, Finished Wood, Tile
Fireplaces Number 2
Fireplace Y
Appliance Microwave, Disposal, Dishwasher
Exterior
Exterior Feature Garage Door Opener
Garage Spaces 3.0
Utilities Available Electricity Available
Waterfront false
View Y/N true
View Water
Roof Type Asphalt
Parking Type Attached
Private Pool false
Building
Lot Description Level, Other
Story 3
Structure Type Other,Brick
New Construction false
Schools
Elementary Schools Harrison Elementary School
Middle Schools Brown Middle School
High Schools Central High School
Others
Senior Community false
Read Less Info
Want to know what your home might be worth? Contact us for a FREE valuation!

Our team is ready to help you sell your home for the highest possible price ASAP

© 2024 Listings courtesy of RealTrac as distributed by MLS GRID. All Rights Reserved.

"My job is to find and attract mastery-based agents to the office, protect the culture, and make sure everyone is happy! "






