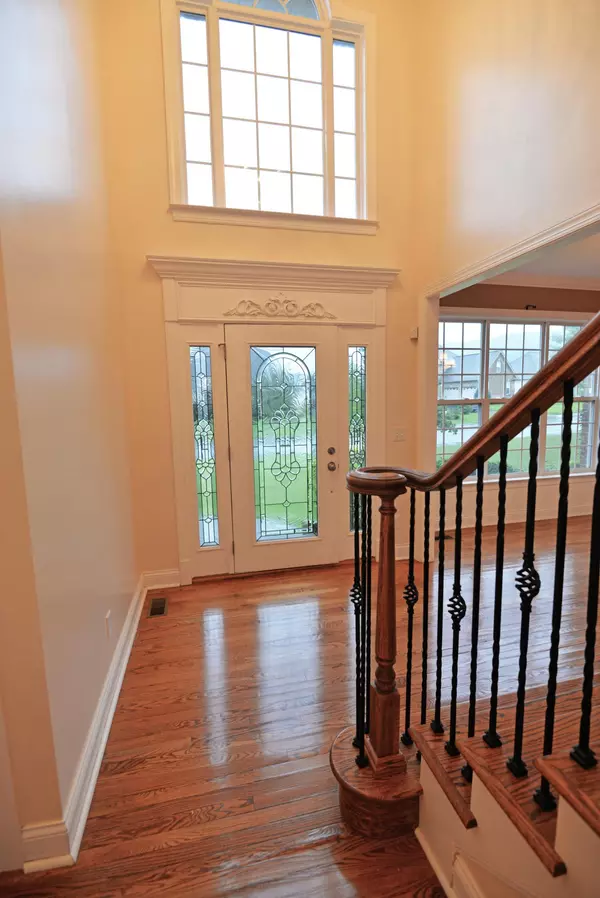$305,000
$309,000
1.3%For more information regarding the value of a property, please contact us for a free consultation.
4 Beds
4 Baths
2,950 SqFt
SOLD DATE : 01/25/2019
Key Details
Sold Price $305,000
Property Type Single Family Home
Sub Type Single Family Residence
Listing Status Sold
Purchase Type For Sale
Square Footage 2,950 sqft
Price per Sqft $103
Subdivision Sunset Ridge
MLS Listing ID 2333995
Sold Date 01/25/19
Bedrooms 4
Full Baths 3
Half Baths 1
HOA Fees $12/ann
HOA Y/N Yes
Year Built 2007
Annual Tax Amount $1,922
Lot Size 0.420 Acres
Acres 0.42
Lot Dimensions 70 X 160.30 IRR
Property Description
Fantastic opportunity in the desirable neighborhood of Sunset Ridge in Ooltewah! Lovely 4 bedroom, 3.5 bath home with an open living plan, master on the main, 2 bay garage and level back yard - what more could you ask for! The sellers have thoroughly enjoyed the home, location and amenities and hope that the next resident appreciates it just as much. You enter the home via a two story foyer with hardwood floors, crown molding, a decorative chandelier and large opening to the formal dining room. The kitchen and breakfast area have tile flooring and open to the great room which boasts hardwood floor, vaulted ceiling, electric fireplace and French doors to the rear deck and back yard, providing a great flow for indoor and outdoor gatherings. The kitchen further boasts great counterspace, including the center island with raised breakfast bar and downdraft Jenn-Air cooktop, stainless wall oven and microwave, pantry, and access to the dining room. A convenient powder room is just off of the foyer, as is the laundry room and garage. The master suite is extremely spacious and has a private master bath with a walk-in closet, separate vanities, jetted tub, shower and water closet. There are 3 additional bedrooms on the upper level, 2 of which are adjoined by a Jack and Jill bath with separate vanities, while the 4th bedroom could be a second master with 2 closets, including a nice walk-in closet, and a private bath with separate shower and water closet. All of this, and the seller is just finishing up with a fresh coat of paint in many of the rooms, providing a nice neutral palette for the next owner. The icing on the cake is the fantastic back yard that is perfect for kids and pets and has been lovingly landscaped over the years. It also backs up to a large wooded parcel adding to the feeling of privacy. The neighborhood also offers a scenic setting with mountain views and a community lake and deck area.
Location
State TN
County Hamilton County
Rooms
Main Level Bedrooms 1
Interior
Interior Features Entry Foyer, High Ceilings, Open Floorplan, Walk-In Closet(s), Primary Bedroom Main Floor
Heating Central, Electric
Cooling Central Air, Electric
Flooring Carpet, Finished Wood, Tile
Fireplaces Number 1
Fireplace Y
Appliance Microwave, Disposal, Dishwasher
Exterior
Exterior Feature Garage Door Opener, Irrigation System
Garage Spaces 2.0
Utilities Available Electricity Available, Water Available
View Y/N false
Roof Type Other
Private Pool false
Building
Lot Description Level, Other
Story 2
Water Public
Structure Type Vinyl Siding,Brick,Other
New Construction false
Schools
Elementary Schools Ooltewah Elementary School
Middle Schools Hunter Middle School
High Schools Ooltewah High School
Others
Senior Community false
Read Less Info
Want to know what your home might be worth? Contact us for a FREE valuation!

Our team is ready to help you sell your home for the highest possible price ASAP

© 2025 Listings courtesy of RealTrac as distributed by MLS GRID. All Rights Reserved.
"My job is to find and attract mastery-based agents to the office, protect the culture, and make sure everyone is happy! "






