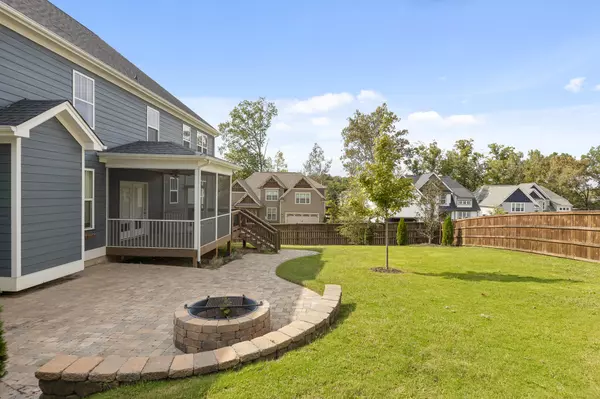$370,000
$380,000
2.6%For more information regarding the value of a property, please contact us for a free consultation.
3 Beds
3 Baths
2,474 SqFt
SOLD DATE : 12/04/2020
Key Details
Sold Price $370,000
Property Type Single Family Home
Sub Type Single Family Residence
Listing Status Sold
Purchase Type For Sale
Square Footage 2,474 sqft
Price per Sqft $149
Subdivision Belleau Ridge
MLS Listing ID 2334020
Sold Date 12/04/20
Bedrooms 3
Full Baths 2
Half Baths 1
HOA Y/N No
Year Built 2017
Annual Tax Amount $2,268
Lot Size 10,454 Sqft
Acres 0.24
Lot Dimensions 84.05X90.50
Property Description
So gorgeous! Immaculately clean and well-cared for, this home in Ooltewah's quiet Belleau Ridge neighborhood will delight you in so many ways! The corner lot gives you plenty of outdoor space and the owners recently added a new privacy fence, landscaping and wonderful firepit area in the back. A screened porch and a deck compliment the back yard so you have multiple ways to enjoy being outside. A soaring foyer and beautiful wood floors and staircase greet you as you come inside. Beautiful elements such as wainscoting and amazing light fixtures are everywhere. Another delightful bonus? Classic plantation shutters! These are the small details that pull together a stylish yet welcoming environment. The dining room has french doors at its entrance and downstairs you'll also find an of fice or 4th bedroom just with the addition of a closet. More vaulted ceilings and natural light are in the family room that adjoins the kitchen with an elegant and unique tile backsplash. Just upstairs, the master suite is oversized with a sitting area and fantastic plank ceiling as well as a spacious and airy master bath. The upper level also boasts a good-sized laundry room, two additional bedrooms and a full bath for guests or family. The front porch begs you to sit and talk through the evening and wood shakes on the eaves are the perfect compliment to the wood-stained components of the porch. When you bring all these individual features together, what you are rewarded with is a home in excellent condition with just the right balance of warmth and elegance that you're looking for. And if you add the close proximity to Ooltewah's newest restaurants, shops and an easy hop onto I-75, well then... you've found what you're looking for and more! **** Seller is willing to consider making this home a 4 bedroom with a considerable offer ****
Location
State TN
County Hamilton County
Interior
Interior Features High Ceilings, Walk-In Closet(s)
Heating Central, Natural Gas
Cooling Central Air, Electric
Flooring Carpet, Finished Wood, Tile
Fireplace N
Appliance Refrigerator, Microwave, Disposal, Dishwasher
Exterior
Exterior Feature Garage Door Opener, Irrigation System
Garage Spaces 2.0
Utilities Available Electricity Available, Water Available
View Y/N true
View Mountain(s)
Roof Type Asphalt
Private Pool false
Building
Lot Description Level, Corner Lot, Other
Story 2
Water Public
Structure Type Fiber Cement,Brick,Other
New Construction false
Schools
Elementary Schools Ooltewah Elementary School
Middle Schools Hunter Middle School
High Schools Ooltewah High School
Others
Senior Community false
Read Less Info
Want to know what your home might be worth? Contact us for a FREE valuation!

Our team is ready to help you sell your home for the highest possible price ASAP

© 2024 Listings courtesy of RealTrac as distributed by MLS GRID. All Rights Reserved.

"My job is to find and attract mastery-based agents to the office, protect the culture, and make sure everyone is happy! "






