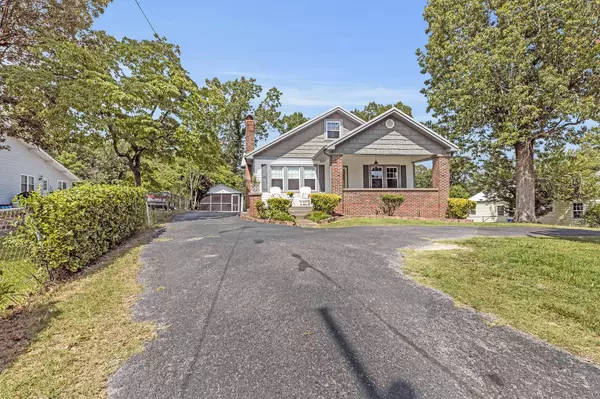$289,900
$289,900
For more information regarding the value of a property, please contact us for a free consultation.
4 Beds
3 Baths
2,291 SqFt
SOLD DATE : 09/10/2020
Key Details
Sold Price $289,900
Property Type Single Family Home
Sub Type Single Family Residence
Listing Status Sold
Purchase Type For Sale
Square Footage 2,291 sqft
Price per Sqft $126
Subdivision Belvoir
MLS Listing ID 2333558
Sold Date 09/10/20
Bedrooms 4
Full Baths 3
HOA Y/N No
Year Built 1925
Annual Tax Amount $2,490
Lot Size 0.490 Acres
Acres 0.49
Lot Dimensions 100X211.61
Property Description
Welcome home to 3819 Mission View Ave nestled in the heart of the highly desired Belvoir neighborhood, conveniently located only minutes to Downtown Chattanooga. Step through the front door to an open family room and dining room with gleaming hardwood floors, original baseboards, beautiful crown moldings and a gas log fireplace framed by two unique stained-glass windows. The kitchen has been recently updated and boasts stainless appliances, large pantry, built in spice cabinet and an arched doorway leading to the breakfast room. The master bedroom and bath are located on the main floor along with two other bedrooms and an additional full bath. Upstairs you will find an over-sized bonus/4th bedroom with built in bookshelves and another large full bath. There is a covered back porch overlooking the large fenced in yard with new landscaping and a firepit for entertaining. Relax and unwind in the hot tub located in the screened enclosure just steps from your back porch.
Location
State TN
County Hamilton County
Interior
Interior Features Open Floorplan, Primary Bedroom Main Floor
Heating Central, Natural Gas
Cooling Central Air, Electric
Flooring Finished Wood, Tile
Fireplaces Number 1
Fireplace Y
Appliance Refrigerator, Dishwasher
Exterior
Utilities Available Electricity Available, Water Available
Waterfront false
View Y/N false
Roof Type Metal
Parking Type Detached
Private Pool false
Building
Story 1.5
Water Public
Structure Type Vinyl Siding,Brick,Other
New Construction false
Schools
Elementary Schools East Ridge Elementary School
Middle Schools East Ridge Middle School
High Schools East Ridge High School
Others
Senior Community false
Read Less Info
Want to know what your home might be worth? Contact us for a FREE valuation!

Our team is ready to help you sell your home for the highest possible price ASAP

© 2024 Listings courtesy of RealTrac as distributed by MLS GRID. All Rights Reserved.

"My job is to find and attract mastery-based agents to the office, protect the culture, and make sure everyone is happy! "






