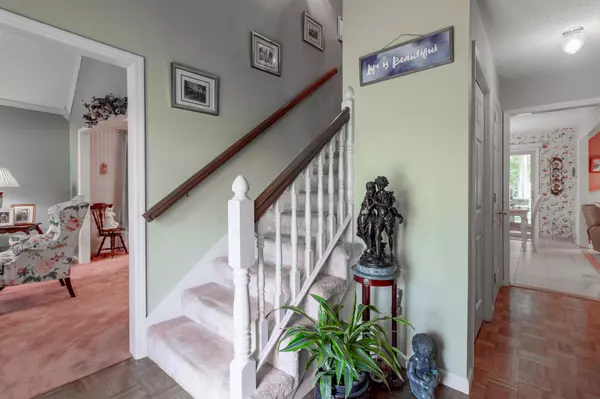$282,000
$325,000
13.2%For more information regarding the value of a property, please contact us for a free consultation.
3 Beds
3 Baths
2,500 SqFt
SOLD DATE : 09/24/2020
Key Details
Sold Price $282,000
Property Type Single Family Home
Sub Type Single Family Residence
Listing Status Sold
Purchase Type For Sale
Square Footage 2,500 sqft
Price per Sqft $112
Subdivision Granada Ests
MLS Listing ID 2333350
Sold Date 09/24/20
Bedrooms 3
Full Baths 2
Half Baths 1
HOA Y/N No
Year Built 1987
Annual Tax Amount $1,479
Lot Size 0.520 Acres
Acres 0.52
Lot Dimensions 120.0X190.0
Property Description
CHECK OUT THIS PRICE REDUCTION! Are you looking for a large home situated on more than a half acre? This one-owner home has been lovingly cared for and meticulously maintained. A traditional layout with clearly defined living spaces, this home is packed with entertaining possibilities both inside and out. From the formal living and dining areas to the breakfast room and cozy den with fireplace and bay windows, holiday meals and family gatherings will have special meaning in this home. A peaceful screen porch leads to the backyard and oh, what a backyard with picnic area, garden spot, fire pit and more. You must see this property to believe you can still have it all! Call us today!
Location
State TN
County Hamilton County
Interior
Interior Features Walk-In Closet(s)
Heating Central, Electric, Natural Gas
Cooling Central Air, Electric
Flooring Carpet, Tile
Fireplaces Number 1
Fireplace Y
Appliance Washer, Refrigerator, Microwave, Dryer, Disposal, Dishwasher
Exterior
Exterior Feature Gas Grill, Garage Door Opener
Garage Spaces 2.0
Utilities Available Electricity Available, Water Available
Waterfront false
View Y/N false
Roof Type Other
Parking Type Detached
Private Pool false
Building
Lot Description Level, Wooded
Story 2
Water Public
Structure Type Stone,Other
New Construction false
Schools
Elementary Schools Apison Elementary School
Middle Schools East Hamilton Middle School
High Schools East Hamilton High School
Others
Senior Community false
Read Less Info
Want to know what your home might be worth? Contact us for a FREE valuation!

Our team is ready to help you sell your home for the highest possible price ASAP

© 2024 Listings courtesy of RealTrac as distributed by MLS GRID. All Rights Reserved.

"My job is to find and attract mastery-based agents to the office, protect the culture, and make sure everyone is happy! "






