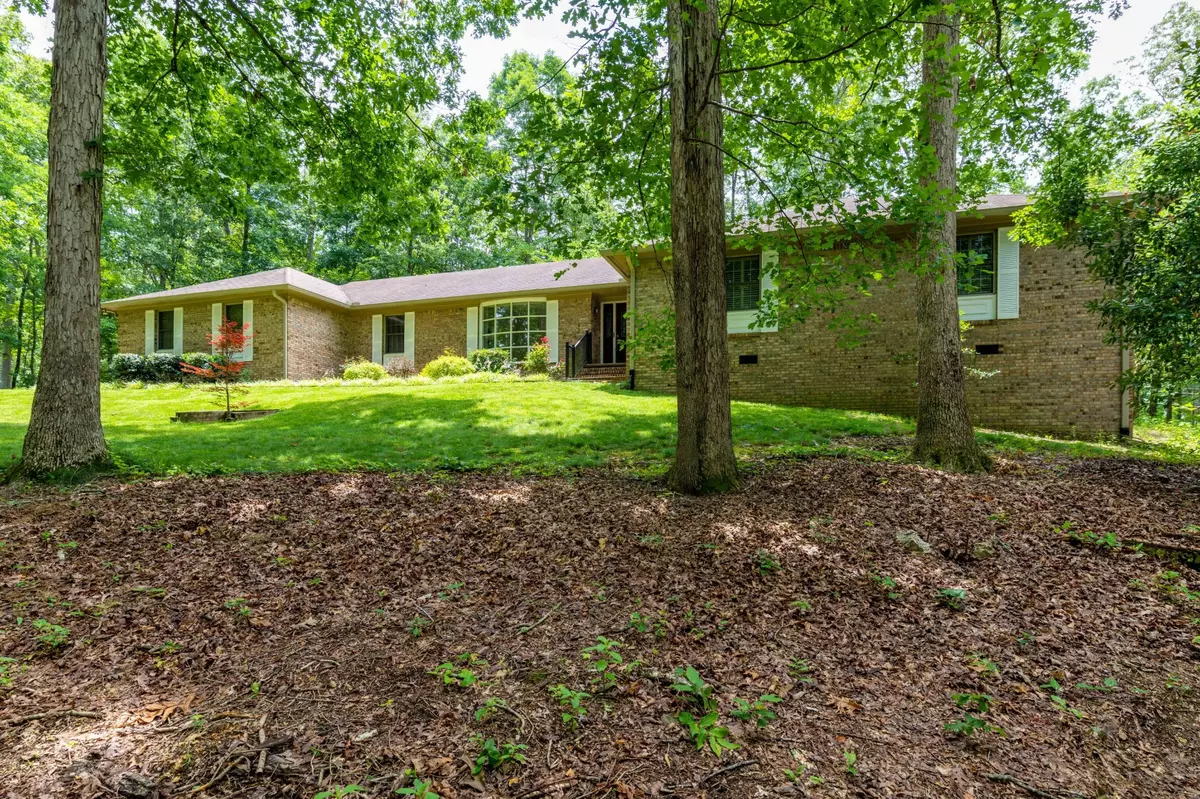$349,000
$359,000
2.8%For more information regarding the value of a property, please contact us for a free consultation.
3 Beds
3 Baths
2,481 SqFt
SOLD DATE : 08/07/2020
Key Details
Sold Price $349,000
Property Type Single Family Home
Sub Type Single Family Residence
Listing Status Sold
Purchase Type For Sale
Square Footage 2,481 sqft
Price per Sqft $140
Subdivision Stratford Place
MLS Listing ID 2333055
Sold Date 08/07/20
Bedrooms 3
Full Baths 3
HOA Fees $10/ann
HOA Y/N Yes
Year Built 1988
Annual Tax Amount $1,849
Lot Size 1.500 Acres
Acres 1.5
Lot Dimensions 151.53X437.14
Property Description
One level living in highly sought after Stratford Place. This ranch style home is located minutes from Collegedale, Cambridge Square, VW and I 75. Notice the mature trees as you enter the neighborhood. The drive to the home is lined with lush plants and trees giving it a sense of privacy. This inviting brick home welcomes you as you enter into the foyer. The large living room opens to the formal dining room. An expansive kitchen features lots of cabinet space, and a pantry. The kitchen opens up to a den with a gas or woodburning fireplace. Enjoy your morning coffee in the sunroom while looking out at the wooded back yard. The master features a large bath and walk in closet. Two more spacious bedrooms and shared bath round out the living space. There is one more full bath for those muddy outdoor adventures. The laundry/mudroom has it's own outside entrance for shedding the bookbags and shoes. The attic provides extensive storage with actual stairs to access from the garage. Sitting on the back deck is always enjoyable when you can see the occasional visitor. Deer and turkey have been known to visit. This 1.5 acre lot gives room for endless possibilities and space to enjoy nature. Come see why Ooltewah is one of the most popular places to live and call Stratford Place home! Call for a private showing
Location
State TN
County Hamilton County
Rooms
Main Level Bedrooms 3
Interior
Interior Features Walk-In Closet(s), Primary Bedroom Main Floor
Heating Central, Natural Gas
Cooling Central Air, Electric
Flooring Carpet, Tile
Fireplaces Number 1
Fireplace Y
Appliance Refrigerator, Dishwasher
Exterior
Exterior Feature Garage Door Opener
Garage Spaces 2.0
Utilities Available Electricity Available, Water Available
View Y/N false
Roof Type Other
Private Pool false
Building
Lot Description Wooded, Other
Story 1
Sewer Septic Tank
Water Public
Structure Type Other,Brick
New Construction false
Schools
Elementary Schools Ooltewah Elementary School
Middle Schools Ooltewah Middle School
High Schools Ooltewah High School
Others
Senior Community false
Read Less Info
Want to know what your home might be worth? Contact us for a FREE valuation!

Our team is ready to help you sell your home for the highest possible price ASAP

© 2024 Listings courtesy of RealTrac as distributed by MLS GRID. All Rights Reserved.

"My job is to find and attract mastery-based agents to the office, protect the culture, and make sure everyone is happy! "






