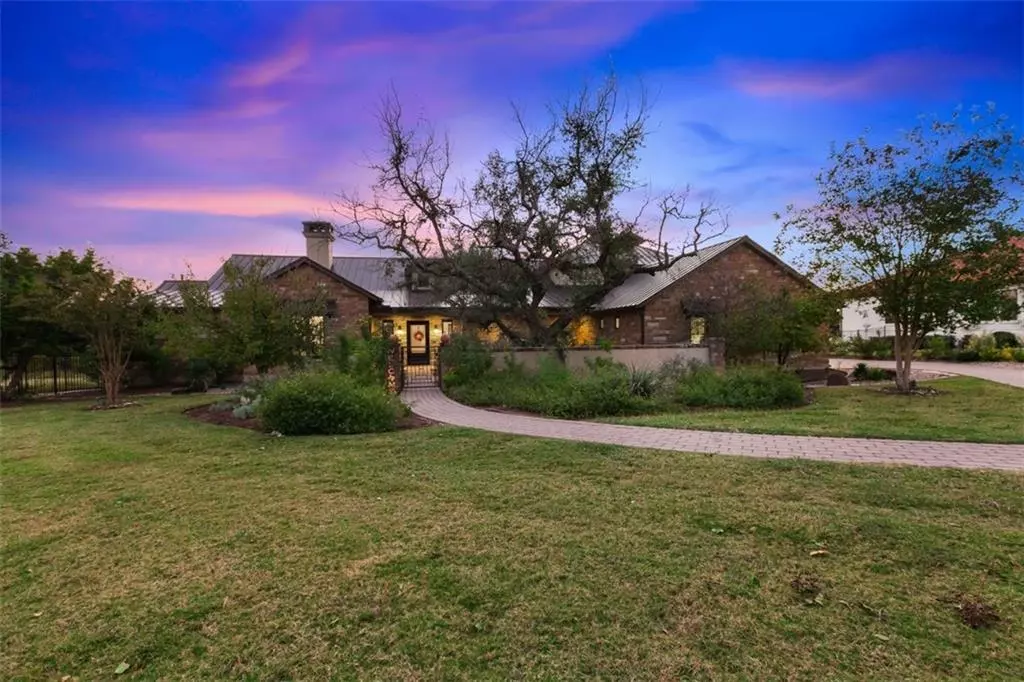$2,300,000
For more information regarding the value of a property, please contact us for a free consultation.
5 Beds
4 Baths
4,523 SqFt
SOLD DATE : 01/03/2022
Key Details
Property Type Single Family Home
Sub Type Single Family Residence
Listing Status Sold
Purchase Type For Sale
Square Footage 4,523 sqft
Price per Sqft $497
Subdivision Belvedere
MLS Listing ID 8581921
Sold Date 01/03/22
Bedrooms 5
Full Baths 4
HOA Fees $166/ann
Originating Board actris
Year Built 2013
Annual Tax Amount $22,463
Tax Year 2021
Lot Size 2.054 Acres
Property Description
Amazing hill country VIEWS in the highly sought after neighborhood of Belvedere! This home is nestled on a lush 2.05 acre. Sit back and relax as you take in your outdoor living overlooking the pool and spectacular hill country views! A private courtyard welcomes you in as you enter a large living room that is open to a chef's kitchens well as an office. Oversized primary suite offers a private spa like bath with double vanities, soaking tub, separate shower and tons of closet space. 3 other bedrooms are offered on the main level separate from the primary bedroom allowing privacy to the primary side of the home. On the second level there is a large media/game room and one bedroom. This is a charming home that will not last long!
Location
State TX
County Travis
Rooms
Main Level Bedrooms 4
Interior
Interior Features Breakfast Bar, Built-in Features, Beamed Ceilings, High Ceilings, Vaulted Ceiling(s), Central Vacuum, Interior Steps, Kitchen Island, Multiple Living Areas, Open Floorplan, Primary Bedroom on Main, Recessed Lighting, Walk-In Closet(s), Wired for Sound
Heating Propane
Cooling Central Air
Flooring Tile
Fireplaces Number 1
Fireplaces Type Living Room, Propane
Fireplace Y
Appliance Built-In Gas Range, Built-In Refrigerator, Convection Oven, Dishwasher, Disposal, Double Oven, Tankless Water Heater, Water Heater
Exterior
Exterior Feature Exterior Steps, Outdoor Grill
Garage Spaces 3.0
Fence Back Yard, Front Yard, Wrought Iron
Pool In Ground, Outdoor Pool
Community Features Dog Park, Fishing, Park, Picnic Area, Playground, Pool, Walk/Bike/Hike/Jog Trail(s
Utilities Available Electricity Available, Phone Available, Propane
Waterfront Description See Remarks
View Hill Country
Roof Type Metal
Accessibility See Remarks
Porch Covered, Front Porch
Total Parking Spaces 5
Private Pool Yes
Building
Lot Description Sprinkler - Automatic, Trees-Medium (20 Ft - 40 Ft), Views
Faces Northeast
Foundation Slab
Sewer Septic Tank
Water MUD
Level or Stories Two
Structure Type Masonry – All Sides
New Construction No
Schools
Elementary Schools Bee Cave
Middle Schools Lake Travis
High Schools Lake Travis
School District Lake Travis Isd
Others
HOA Fee Include Common Area Maintenance,Security
Restrictions Deed Restrictions
Ownership Fee-Simple
Acceptable Financing Cash, Conventional
Tax Rate 2.20357
Listing Terms Cash, Conventional
Special Listing Condition Standard
Read Less Info
Want to know what your home might be worth? Contact us for a FREE valuation!

Our team is ready to help you sell your home for the highest possible price ASAP
Bought with Coldwell Banker Realty

"My job is to find and attract mastery-based agents to the office, protect the culture, and make sure everyone is happy! "

