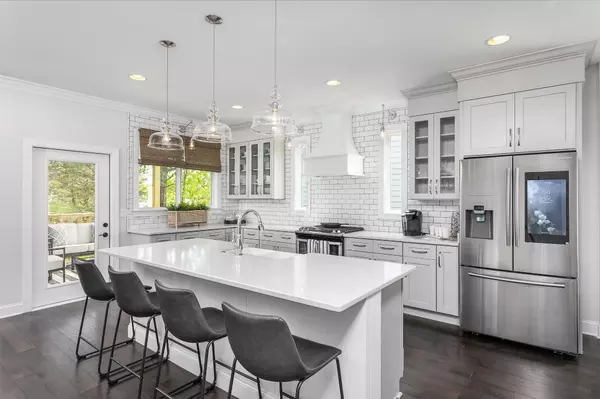$400,000
$400,000
For more information regarding the value of a property, please contact us for a free consultation.
3 Beds
3 Baths
2,100 SqFt
SOLD DATE : 07/15/2020
Key Details
Sold Price $400,000
Property Type Single Family Home
Sub Type Single Family Residence
Listing Status Sold
Purchase Type For Sale
Square Footage 2,100 sqft
Price per Sqft $190
Subdivision Blackberry Cove
MLS Listing ID 2332646
Sold Date 07/15/20
Bedrooms 3
Full Baths 2
Half Baths 1
HOA Fees $12/ann
HOA Y/N Yes
Year Built 2019
Annual Tax Amount $1
Lot Size 6,098 Sqft
Acres 0.14
Lot Dimensions 65X91.72
Property Description
MODEL OPEN HOUSE: Sat 10-5p & Sun 1-5p Open Weekdays 10-6pm. Now's your chance! This award winning model home is now available! Move in as early as July 8th. This 3 bed, 2.5 bath home has an incredible layout with a DOWNSTAIRS master and TWO walk-in closets! The living room comes alive w/the double-story vaulted ceiling glowing with tons of natural light. It's rustic wrapped beam ceilings and chic white brick fireplace creates a masterful blend of feeling cozy & spacious all in one. It seamlessly connects to a beautiful gourmet kitchen that will make your jaw drop. Kitchen opens to an inviting covered deck overlooking backyard. Enjoy entertaining in the gorgeous dining room w/a detailed ceiling and tall windows. Upstairs you'll find two BR w/an amazing jack & Jill BR. Also, bonus room can can be finished to add approx 350sqft. Great location secluded yet close to everything! Located on a single cul-de-sac street community. This one will go fast!
Location
State TN
County Hamilton County
Interior
Interior Features High Ceilings, Open Floorplan, Walk-In Closet(s), Primary Bedroom Main Floor
Heating Central, Electric
Cooling Central Air, Electric
Flooring Carpet, Tile
Fireplaces Number 1
Fireplace Y
Appliance Microwave, Disposal, Dishwasher
Exterior
Exterior Feature Garage Door Opener
Garage Spaces 2.0
Utilities Available Electricity Available, Water Available
Waterfront false
View Y/N false
Roof Type Other
Parking Type Attached - Front
Private Pool false
Building
Lot Description Other
Story 2
Water Public
Structure Type Fiber Cement
New Construction true
Schools
Elementary Schools Westview Elementary School
Middle Schools East Hamilton Middle School
High Schools East Hamilton High School
Others
Senior Community false
Read Less Info
Want to know what your home might be worth? Contact us for a FREE valuation!

Our team is ready to help you sell your home for the highest possible price ASAP

© 2024 Listings courtesy of RealTrac as distributed by MLS GRID. All Rights Reserved.

"My job is to find and attract mastery-based agents to the office, protect the culture, and make sure everyone is happy! "






