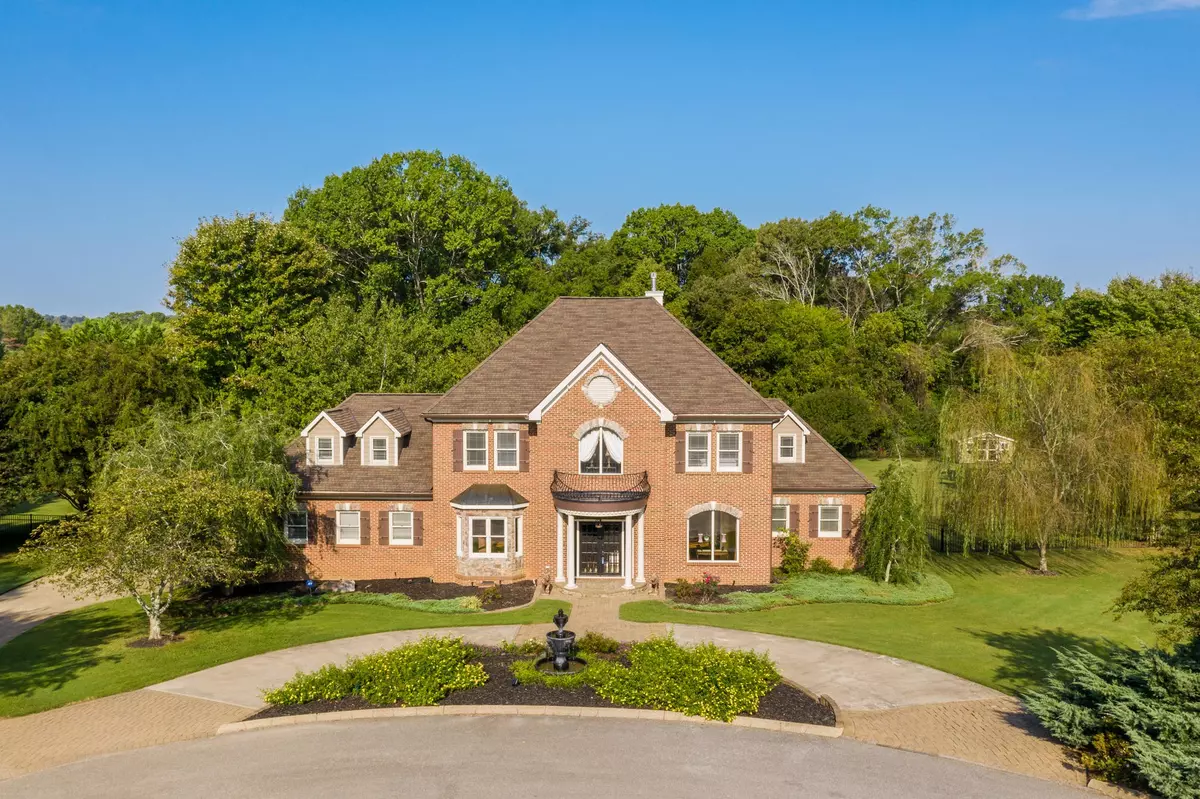$528,000
$549,900
4.0%For more information regarding the value of a property, please contact us for a free consultation.
5 Beds
3 Baths
3,586 SqFt
SOLD DATE : 08/28/2020
Key Details
Sold Price $528,000
Property Type Single Family Home
Sub Type Single Family Residence
Listing Status Sold
Purchase Type For Sale
Square Footage 3,586 sqft
Price per Sqft $147
Subdivision Frost Creek Farms
MLS Listing ID 2331939
Sold Date 08/28/20
Bedrooms 5
Full Baths 2
Half Baths 1
HOA Y/N No
Year Built 1995
Annual Tax Amount $2,654
Lot Size 1.590 Acres
Acres 1.59
Lot Dimensions 115.41X321.75
Property Description
Luxurious interior living and exterior entertainment spaces are brought together in the stunning Tuscan-inspired home located in the coveted Frost Creek Farms neighborhood. Situated on 1.59 acres, the magnificently manicured grounds with large Koi Pond. The well-designed floor plan offers 5 bedrooms, 2 full baths and 1 half bath, executive study/office, dining room, bonus room complete with pool table. The master retreat includes a bedroom opening to the deck for quick access to the Pond. The great room offers a 2-story elevation with wood beams in the cathedral ceiling. You will find luxurious finishes and grand scale that delights the eye. Buyer to verify schools.
Location
State TN
County Hamilton County
Interior
Interior Features Central Vacuum, High Ceilings, Walk-In Closet(s), Primary Bedroom Main Floor
Heating Central, Natural Gas
Cooling Central Air, Electric
Flooring Finished Wood, Tile
Fireplaces Number 1
Fireplace Y
Appliance Refrigerator, Microwave, Disposal, Dishwasher
Exterior
Exterior Feature Garage Door Opener
Garage Spaces 2.0
Utilities Available Electricity Available, Water Available
View Y/N false
Roof Type Asphalt
Private Pool false
Building
Lot Description Level, Cul-De-Sac, Other
Story 2
Sewer Septic Tank
Water Public
Structure Type Stone,Brick
New Construction false
Schools
Elementary Schools Westview Elementary School
Middle Schools East Hamilton Middle School
High Schools East Hamilton High School
Others
Senior Community false
Read Less Info
Want to know what your home might be worth? Contact us for a FREE valuation!

Our team is ready to help you sell your home for the highest possible price ASAP

© 2025 Listings courtesy of RealTrac as distributed by MLS GRID. All Rights Reserved.
"My job is to find and attract mastery-based agents to the office, protect the culture, and make sure everyone is happy! "






