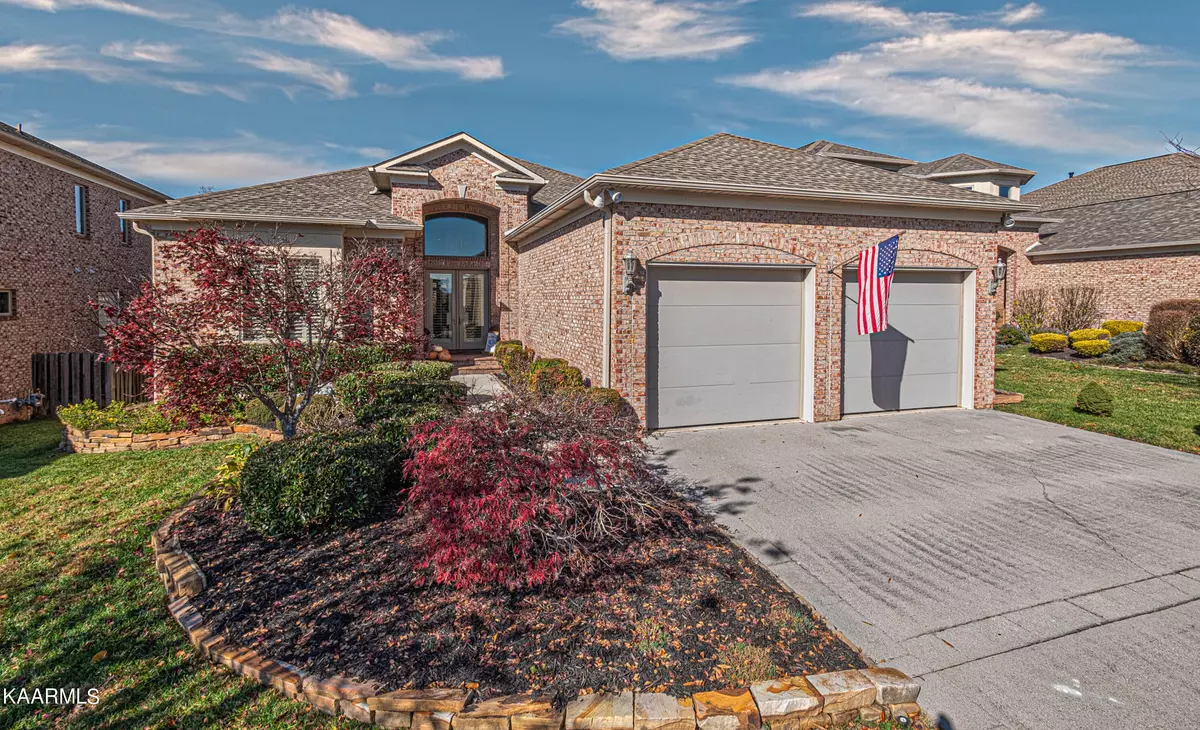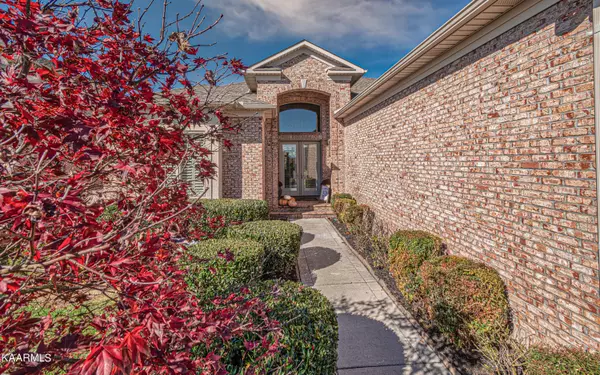$774,500
$769,000
0.7%For more information regarding the value of a property, please contact us for a free consultation.
4 Beds
4 Baths
5,800 SqFt
SOLD DATE : 12/30/2021
Key Details
Sold Price $774,500
Property Type Single Family Home
Sub Type Residential
Listing Status Sold
Purchase Type For Sale
Square Footage 5,800 sqft
Price per Sqft $133
Subdivision Cabot Ridge
MLS Listing ID 1174287
Sold Date 12/30/21
Style Traditional
Bedrooms 4
Full Baths 4
HOA Fees $73/ann
Originating Board East Tennessee REALTORS® MLS
Year Built 2005
Lot Size 0.350 Acres
Acres 0.35
Lot Dimensions 60 X 255.14 X IRR
Property Description
immaculate detached Villa in upscale community with Mountain Views, Ranch style ''one level'' living with finished walkout lower level great for entertaining, or as second living quarters. Completely renovated with neutral decor, Main level Master Bedroom suite, plus 2 additional Bedrooms w/private baths on main level. Open floor plan with 14'' ceilings, formal dining room, eat in kitchen, beautiful sunroom overlooking lush professionally landscaped lawn, downstairs features kitchenette, billards room, family room, 2nd Master bdr with posh bath, screened in porch. 750 square foot Workshop/Storage. Shows like new construction.....
Location
State TN
County Knox County - 1
Area 0.35
Rooms
Family Room Yes
Other Rooms Basement Rec Room, LaundryUtility, DenStudy, Sunroom, Workshop, Addl Living Quarter, Bedroom Main Level, Extra Storage, Breakfast Room, Great Room, Family Room, Mstr Bedroom Main Level, Split Bedroom
Basement Finished, Walkout
Dining Room Breakfast Bar, Eat-in Kitchen, Formal Dining Area, Breakfast Room
Interior
Interior Features Cathedral Ceiling(s), Pantry, Walk-In Closet(s), Breakfast Bar, Eat-in Kitchen
Heating Central, Natural Gas, Electric
Cooling Central Cooling, Ceiling Fan(s)
Flooring Carpet, Hardwood, Tile
Fireplaces Number 2
Fireplaces Type Stone
Fireplace Yes
Appliance Central Vacuum, Dishwasher, Disposal, Handicapped Equipped, Self Cleaning Oven, Security Alarm, Refrigerator, Microwave
Heat Source Central, Natural Gas, Electric
Laundry true
Exterior
Exterior Feature Window - Energy Star, Windows - Wood, Windows - Vinyl, Windows - Insulated, Porch - Enclosed, Porch - Screened, Prof Landscaped, Doors - Energy Star
Garage Main Level
Garage Spaces 2.0
Garage Description Main Level
Amenities Available Storage
View Mountain View, Country Setting
Parking Type Main Level
Total Parking Spaces 2
Garage Yes
Building
Lot Description Private, Wooded, Level
Faces West on Northshore Drive, L-Harvey, L-Cabot Ridge S?D,R-Ridgepath Lane, to house on Left SOP
Sewer Public Sewer
Water Public
Architectural Style Traditional
Structure Type Brick
Schools
Middle Schools Farragut
High Schools Farragut
Others
HOA Fee Include Building Exterior,Association Ins,Grounds Maintenance
Restrictions Yes
Tax ID 169 kb051
Energy Description Electric, Gas(Natural)
Read Less Info
Want to know what your home might be worth? Contact us for a FREE valuation!

Our team is ready to help you sell your home for the highest possible price ASAP

"My job is to find and attract mastery-based agents to the office, protect the culture, and make sure everyone is happy! "






