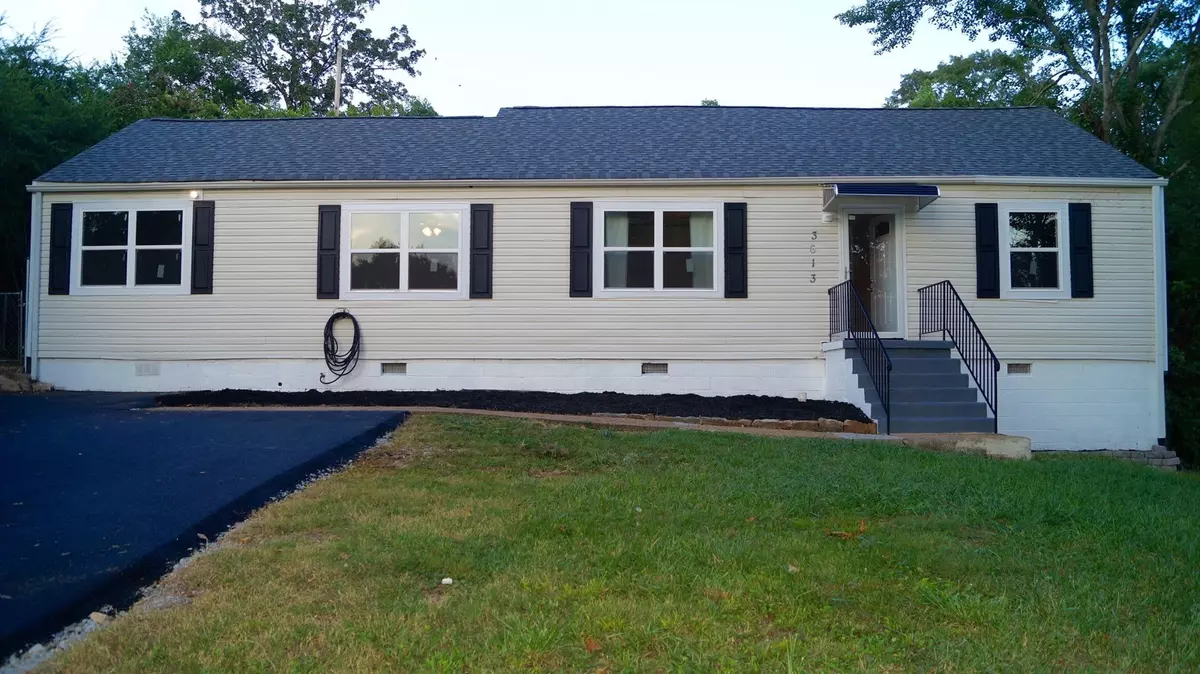$170,428
$169,900
0.3%For more information regarding the value of a property, please contact us for a free consultation.
3 Beds
2 Baths
1,559 SqFt
SOLD DATE : 09/05/2019
Key Details
Sold Price $170,428
Property Type Single Family Home
Sub Type Single Family Residence
Listing Status Sold
Purchase Type For Sale
Square Footage 1,559 sqft
Price per Sqft $109
Subdivision Blaney Forest
MLS Listing ID 2330390
Sold Date 09/05/19
Bedrooms 3
Full Baths 2
HOA Y/N No
Year Built 1950
Annual Tax Amount $1,270
Lot Size 0.330 Acres
Acres 0.33
Lot Dimensions 90X161.9
Property Description
*Buyer to verify square footage and schools* *owner/agent* So much NEW in this East Ridge remodeled gem! Freshly poured driveway, roof brand new in June 2019/fifty year shingle, low e/energy star rated windows in every room, plus new water heater! Kitchen completely new with granite countertops, shaker cabinets with stainless hardware, stainless appliances, subway backsplash and wine fridge! Original hardwood floors combined with modern shiplap features weaves the classic with the trendy. Both full bathroom showers are tiled with porcelain and have water proof LVT flooring, vanities new. All bedrooms have new carpet. Master bedroom has a closet plus a shared walk through closet with the second guest bedroom. In the back, new patio and room for expansion in this fenced in yard for fire pit, swing set, pets to play, or your future she-shed! This three bedroom home also has an extra room that could be turned into a fourth bedroom.
Location
State TN
County Hamilton County
Interior
Interior Features Walk-In Closet(s), Primary Bedroom Main Floor
Heating Central, Electric
Cooling Central Air, Electric, Wall/Window Unit(s)
Flooring Carpet, Finished Wood, Tile
Fireplace N
Appliance Refrigerator, Microwave, Dishwasher
Exterior
Utilities Available Electricity Available, Water Available
View Y/N false
Roof Type Other
Private Pool false
Building
Lot Description Level, Other
Story 1
Water Public
Structure Type Other
New Construction false
Schools
Elementary Schools Red Bank Elementary School
Middle Schools East Ridge Middle School
High Schools East Ridge High School
Others
Senior Community false
Read Less Info
Want to know what your home might be worth? Contact us for a FREE valuation!

Our team is ready to help you sell your home for the highest possible price ASAP

© 2025 Listings courtesy of RealTrac as distributed by MLS GRID. All Rights Reserved.
"My job is to find and attract mastery-based agents to the office, protect the culture, and make sure everyone is happy! "






