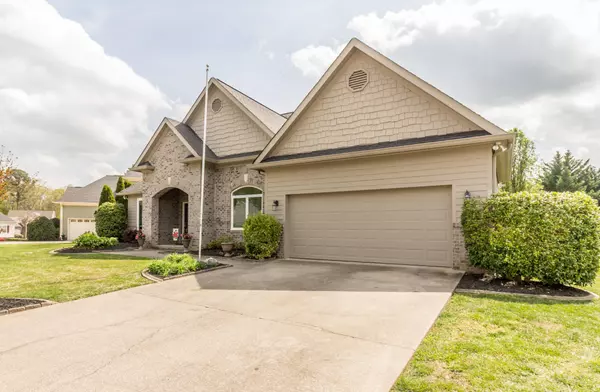$340,000
$339,000
0.3%For more information regarding the value of a property, please contact us for a free consultation.
3 Beds
2 Baths
2,137 SqFt
SOLD DATE : 05/13/2019
Key Details
Sold Price $340,000
Property Type Single Family Home
Sub Type Single Family Residence
Listing Status Sold
Purchase Type For Sale
Square Footage 2,137 sqft
Price per Sqft $159
Subdivision Hidden Lakes
MLS Listing ID 2328884
Sold Date 05/13/19
Bedrooms 3
Full Baths 2
HOA Fees $37/ann
HOA Y/N Yes
Year Built 2004
Annual Tax Amount $1,914
Lot Size 0.320 Acres
Acres 0.32
Lot Dimensions 85.29X164.88
Property Description
Welcome to this charming three bedroom two bath home in the sought after Hidden Lakes subdivision in Ooltewah Tennessee. Hidden Lakes subdivision has sidewalks throughout for nice long walks, two charming ponds, one with the fishing dock and a lovely path around it, and a neighborhood pool. It is close to many stores, restaurants and outdoor spaces. The home boasts high ceilings, large windows which let in lots of light, a wonderful open floor plan and a lovely wooded view out of the many back windows. you will enter the house through a charming front porch with enough space to sit and wave at your neighbors as they walk by. Through the front door you will find a large open room with high ceilings, and plenty of space for a nice living room and dining room. There is a bonus niche to the ri Forward through a lovely wide opening with simple pillars you will find the kitchen which has been updated with new granite countertops, sink and stainless appliances (refrigerator not included). A special bonus is a beautiful brand new double oven which can be remotely controlled from a photo app. There is a wonderful walk in pantry and lots and lots of storage. In the same room with the kitchen is a Large area which can be used as a den, big breakfast room, or utilized in many other ways to suit your personal taste. View your beautiful open level backyard and scenic wooded view through the stunning large picture window at the sink, large window and glass doors going into the sunroom and wall-to-wall windows in the sunroom. You will be tempted to stay in the sunroom and enjoy the view, but head on back to the master bedroom which is a nice sized room with its own gorgeous windows, walk in closet, and freshly done en suite, Including a new granite shower with glass surround, gorgeous white cabinets with beautiful light granite top and double sinks. And don't forget the comfortable, deep jetted tub!
Location
State TN
County Hamilton County
Interior
Interior Features Central Vacuum, High Ceilings, Open Floorplan, Walk-In Closet(s), Primary Bedroom Main Floor
Heating Central, Natural Gas
Cooling Central Air, Electric
Flooring Tile
Fireplaces Number 1
Fireplace Y
Appliance Microwave, Disposal, Dishwasher
Exterior
Exterior Feature Garage Door Opener, Irrigation System
Garage Spaces 2.0
Utilities Available Electricity Available, Water Available
View Y/N false
Roof Type Other
Private Pool false
Building
Lot Description Level, Other
Story 1
Water Public
Structure Type Brick,Other
New Construction false
Schools
Elementary Schools Westview Elementary School
Middle Schools East Hamilton Middle School
High Schools East Hamilton High School
Others
Senior Community false
Read Less Info
Want to know what your home might be worth? Contact us for a FREE valuation!

Our team is ready to help you sell your home for the highest possible price ASAP

© 2025 Listings courtesy of RealTrac as distributed by MLS GRID. All Rights Reserved.
"My job is to find and attract mastery-based agents to the office, protect the culture, and make sure everyone is happy! "






