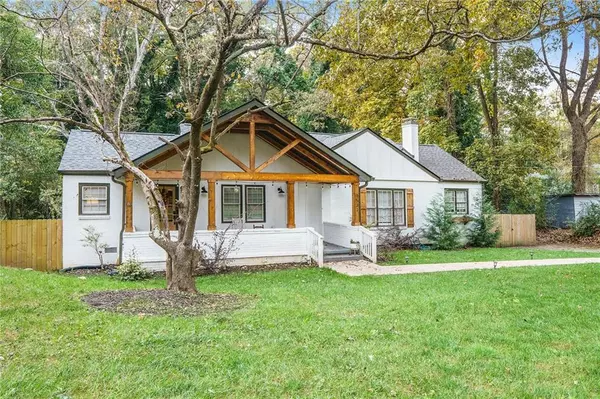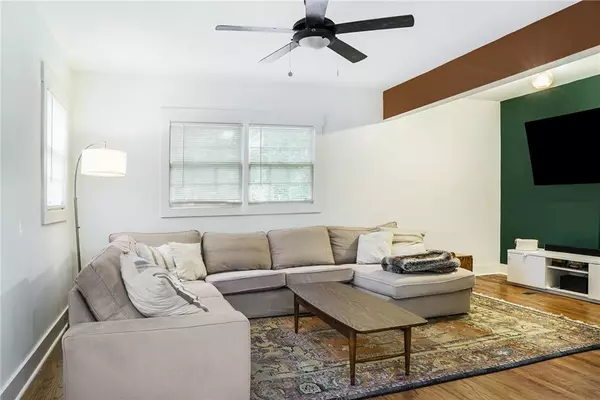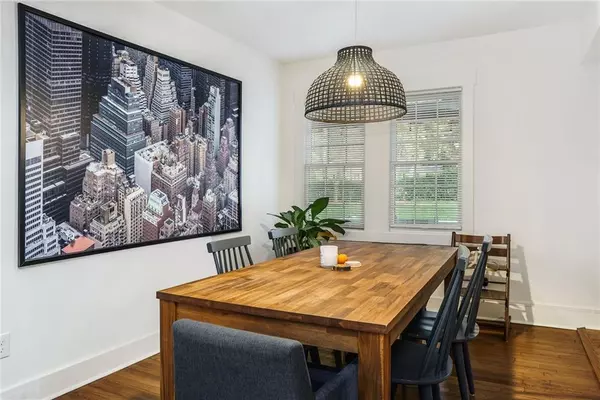$400,000
$399,000
0.3%For more information regarding the value of a property, please contact us for a free consultation.
4 Beds
2 Baths
1,848 SqFt
SOLD DATE : 12/23/2021
Key Details
Sold Price $400,000
Property Type Single Family Home
Sub Type Single Family Residence
Listing Status Sold
Purchase Type For Sale
Square Footage 1,848 sqft
Price per Sqft $216
Subdivision Adams Park
MLS Listing ID 6966949
Sold Date 12/23/21
Style Ranch
Bedrooms 4
Full Baths 2
Construction Status Resale
HOA Y/N No
Year Built 1955
Annual Tax Amount $1,490
Tax Year 2020
Lot Size 0.440 Acres
Acres 0.44
Property Description
Welcome to the "Mountain Villa" in the beautiful Adams Park! This custom built home designed by Nuha Al Senussi features a fantastic floor plan and flawless finishes! This light filled home with large living spaces is perfect for entertaining, or relaxation! The Italian inspired country kitchen features leathered countertops, custom cabinets, raw cedar open shelves, marble backsplash, and (the often forgot about) oversized pantry! The spacious master suite and ensuite feature a custom all drawer double vanity, hand built barn door, new faucets, tile, and more! This down to the studs renovation has all new plumbing, electrical, framing, sheetrock, insulation and more! They spared no expense in the design of this home and it shows! High efficiency HVAC, new deck and a rocking chair, cedar wrapped, front porch that you will never want to leave! Welcome Home ATL!
Location
State GA
County Fulton
Area 31 - Fulton South
Lake Name None
Rooms
Bedroom Description Master on Main, Oversized Master
Other Rooms None
Basement None
Main Level Bedrooms 4
Dining Room Open Concept
Interior
Interior Features Double Vanity, Entrance Foyer, Walk-In Closet(s)
Heating Central
Cooling Central Air
Flooring Ceramic Tile, Hardwood
Fireplaces Number 1
Fireplaces Type Master Bedroom
Window Features None
Appliance Dishwasher, Disposal, Electric Water Heater, Gas Range
Laundry In Hall, Laundry Room, Main Level
Exterior
Exterior Feature Private Yard, Private Front Entry, Private Rear Entry
Parking Features Driveway
Fence Back Yard, Chain Link, Wood
Pool None
Community Features None
Utilities Available Cable Available, Electricity Available, Natural Gas Available, Phone Available, Sewer Available, Water Available
View Other
Roof Type Composition
Street Surface Paved
Accessibility None
Handicap Access None
Porch Deck, Front Porch
Building
Lot Description Back Yard, Front Yard, Level, Landscaped
Story One
Foundation See Remarks
Sewer Public Sewer
Water Public
Architectural Style Ranch
Level or Stories One
Structure Type Brick Front, Cedar
New Construction No
Construction Status Resale
Schools
Elementary Schools Tuskegee Airman Global Academy
Middle Schools Herman J. Russell West End Academy
High Schools Booker T. Washington
Others
Senior Community no
Restrictions false
Tax ID 14 016800030113
Ownership Fee Simple
Special Listing Condition None
Read Less Info
Want to know what your home might be worth? Contact us for a FREE valuation!

Our team is ready to help you sell your home for the highest possible price ASAP

Bought with EXP Realty, LLC.
"My job is to find and attract mastery-based agents to the office, protect the culture, and make sure everyone is happy! "






