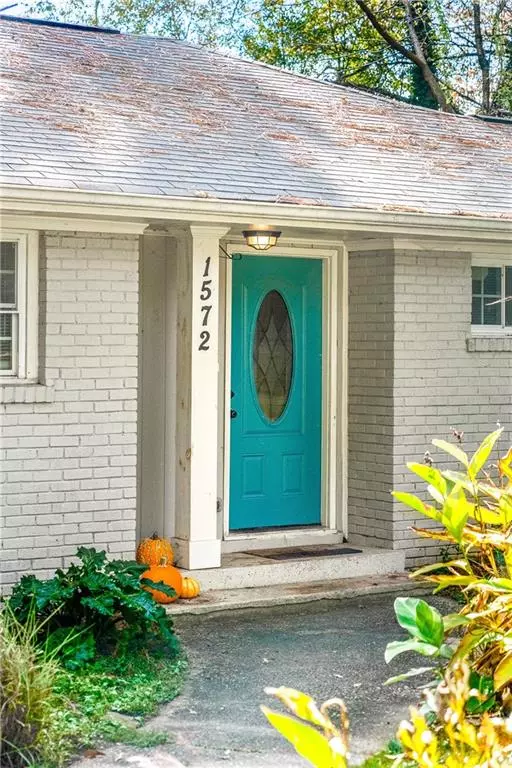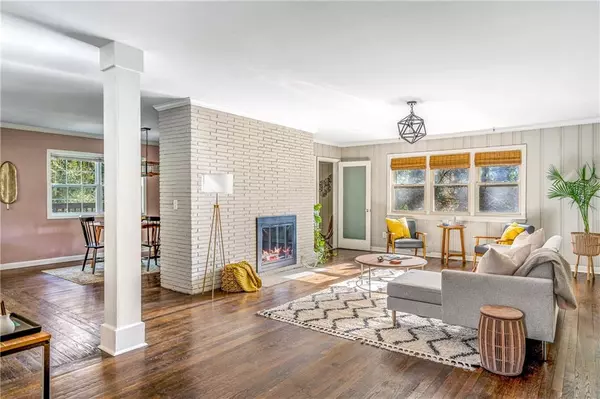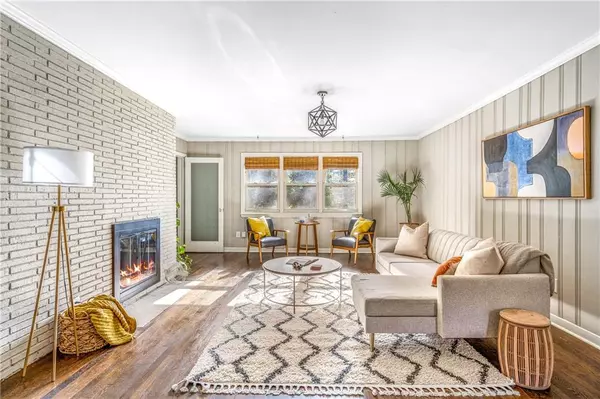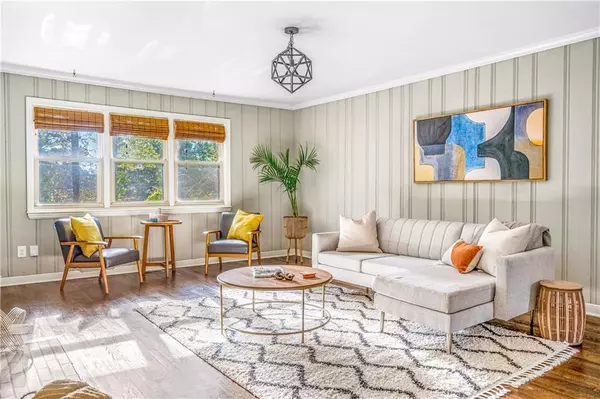$365,000
$369,000
1.1%For more information regarding the value of a property, please contact us for a free consultation.
3 Beds
2 Baths
2,487 SqFt
SOLD DATE : 12/30/2021
Key Details
Sold Price $365,000
Property Type Single Family Home
Sub Type Single Family Residence
Listing Status Sold
Purchase Type For Sale
Square Footage 2,487 sqft
Price per Sqft $146
Subdivision Adams Park
MLS Listing ID 6976014
Sold Date 12/30/21
Style Ranch
Bedrooms 3
Full Baths 2
Construction Status Resale
HOA Y/N No
Year Built 1955
Annual Tax Amount $3,384
Tax Year 2020
Lot Size 3.200 Acres
Acres 3.2
Property Description
Welcome Home ATL to your very own private oasis! Nestled on 3.0 acres in quiet Adams Park, you can enjoy all the benefits of being close to the city and new developments on the westside while also enjoying the peace and tranquility of nature. This home sits just minutes from arguably the best hidden secret in the city, the Cascade Springs Nature Preserve. This all brick, recently renovated, ranch home features a beautiful exposed interior brick fireplace, real hardwood floors and two office spaces for all of your work from home needs. Enjoy cooking meals in this kitchen complete with granite countertops and stainless steel appliances. The kitchen island overlooks a large dining room and living room, making it perfect for entertaining this holiday season. The highlight of this home might even be the fully finished basement with recessed lighting and tons of storage. With a finished bed and bathroom, it could even be converted into an Airbnb or welcome a roommate!
Location
State GA
County Fulton
Area 31 - Fulton South
Lake Name None
Rooms
Bedroom Description Master on Main, Split Bedroom Plan
Other Rooms Outbuilding
Basement Daylight, Exterior Entry, Finished, Finished Bath, Interior Entry
Main Level Bedrooms 2
Dining Room Seats 12+
Interior
Interior Features His and Hers Closets, Low Flow Plumbing Fixtures
Heating Electric, Zoned
Cooling Ceiling Fan(s), Central Air
Flooring Carpet, Hardwood
Fireplaces Number 1
Fireplaces Type Decorative, Living Room
Window Features Insulated Windows
Appliance Dishwasher, Dryer, Electric Cooktop, Electric Oven, Electric Range
Laundry Laundry Room, Lower Level
Exterior
Exterior Feature Private Yard
Parking Features Carport, Covered
Fence None
Pool None
Community Features Dog Park, Near Beltline, Near Marta, Near Shopping, Near Trails/Greenway, Park, Playground
Utilities Available Electricity Available, Sewer Available, Water Available
View Golf Course
Roof Type Composition
Street Surface Asphalt
Accessibility None
Handicap Access None
Porch Deck
Total Parking Spaces 2
Building
Lot Description Borders US/State Park, Front Yard, Level, On Golf Course, Sloped, Wooded
Story Two
Foundation Brick/Mortar, Pillar/Post/Pier
Sewer Public Sewer
Water Public
Architectural Style Ranch
Level or Stories Two
Structure Type Brick 4 Sides
New Construction No
Construction Status Resale
Schools
Elementary Schools Cascade
Middle Schools Jean Childs Young
High Schools Benjamin E. Mays
Others
Senior Community no
Restrictions false
Tax ID 14 020000050343
Special Listing Condition None
Read Less Info
Want to know what your home might be worth? Contact us for a FREE valuation!

Our team is ready to help you sell your home for the highest possible price ASAP

Bought with Method Real Estate Advisors
"My job is to find and attract mastery-based agents to the office, protect the culture, and make sure everyone is happy! "






