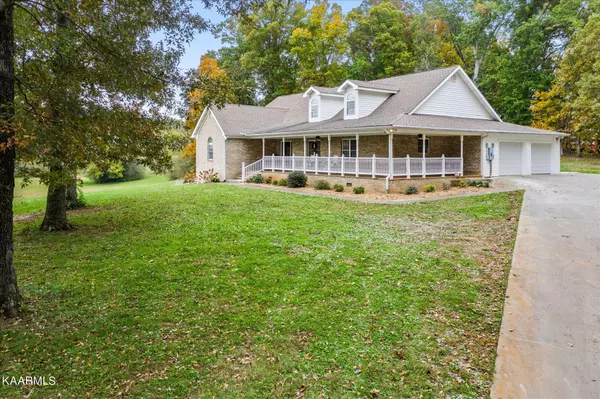$637,500
$646,000
1.3%For more information regarding the value of a property, please contact us for a free consultation.
4 Beds
4 Baths
5,224 SqFt
SOLD DATE : 01/05/2022
Key Details
Sold Price $637,500
Property Type Single Family Home
Sub Type Residential
Listing Status Sold
Purchase Type For Sale
Square Footage 5,224 sqft
Price per Sqft $122
Subdivision James Skylar Haren Prop Is On The Crs Tax Records. This Area Used To Be Glen Springs/Haren Farm
MLS Listing ID 1172853
Sold Date 01/05/22
Style Traditional
Bedrooms 4
Full Baths 3
Half Baths 1
Originating Board East Tennessee REALTORS® MLS
Year Built 2006
Lot Size 9.500 Acres
Acres 9.5
Property Description
LOOK AT THIS beautiful 4 bedroom, 3 1/2 bath home out in the county on 9.5 (+/-) acres! Sit in your rocking chairs on the wrap around porch and enjoy watching the birds, turkey & deer. The owners suite & guest bedroom/bathroom are on the main level. There are two large bedrooms on the second floor. One of them has a half bath en suite! The 1500 square foot (+/-) finished basement boasts a full kitchen, 2 bonus rooms , a full bathroom, living room, washer & dryer hookups, and a separate entrance. PLUS, extra storage! Perfect for a mother in law area, kiddos/family moving back home, craft space, man cave, home office, rec room, etc. So many possibilities! This acreage is both cleared AND has amazing mature beautiful trees surrounding the property. Close to interstate, shopping & amenitie The 2 car attached garage is large, and has two storage closets. For your convenience, the laundry is in the owners suite. How nice! Sit and enjoy the warm (natural gas) fireplace in the large living room. Enjoy family gatherings at the dining table in the large dining room. The kitchen/dining /living room layout is perfect for entertaining. Have your morning coffee in the screened in porch on those lovely fall mornings, and watch the birds. The owners suite boasts a large walk in closet, laundry area, a jetted tub and his and hers sinks in the en suite bathroom. This home has it all! Schedule your tour today! Square footage taken from seller, tax records, and previous appraisal. Buyers & buyers agent to verify sq footage. Please give 2 hour notice for showings. Dog is friendly.
Location
State TN
County Mcminn County - 40
Area 9.5
Rooms
Other Rooms LaundryUtility, Bedroom Main Level, Extra Storage, Mstr Bedroom Main Level
Basement Crawl Space, Finished, Walkout
Dining Room Eat-in Kitchen, Formal Dining Area
Interior
Interior Features Pantry, Walk-In Closet(s), Eat-in Kitchen
Heating Central, Heat Pump, Natural Gas
Cooling Central Cooling, Ceiling Fan(s)
Flooring Laminate, Carpet, Tile
Fireplaces Number 1
Fireplaces Type Gas Log
Fireplace Yes
Appliance Dishwasher, Smoke Detector, Refrigerator, Microwave
Heat Source Central, Heat Pump, Natural Gas
Laundry true
Exterior
Exterior Feature Windows - Vinyl, Windows - Insulated, Porch - Covered, Porch - Screened
Garage Garage Door Opener
Garage Spaces 2.0
Garage Description Garage Door Opener
View Country Setting
Parking Type Garage Door Opener
Total Parking Spaces 2
Garage Yes
Building
Lot Description Wooded, Rolling Slope
Faces From Cleveland, Take I75 N towards Knoxville. Take exit 52 towards Athens/Mt Verd Rd. Keep R to take the ramp toward Athens. Merge onto TN-305. Turn L onto Congress Pkwy/US-11N. Turn L onto CR 260. Home is on the right. From Knoxville, Take I40 W towards Nashville. Keep Left to take I 75 S (exit 368-towards Chattanooga). From I75 S, exit #56 (Niota exit). Turn L on Hwy 309/TN-309. Turn R onto CR 265. CR 265 becomes Burn Rd. Take a R on Pond Hill Rd. Pond Hill Rd becomes CR 264. Turn L on CR 260. Home is on the left. SOP. Long driveway up to the house.
Sewer Septic Tank
Water Public
Architectural Style Traditional
Structure Type Vinyl Siding,Brick,Block
Schools
Middle Schools Athens
High Schools Mcminn
Others
Restrictions Yes
Tax ID 040 072.18 000
Energy Description Gas(Natural)
Read Less Info
Want to know what your home might be worth? Contact us for a FREE valuation!

Our team is ready to help you sell your home for the highest possible price ASAP

"My job is to find and attract mastery-based agents to the office, protect the culture, and make sure everyone is happy! "






