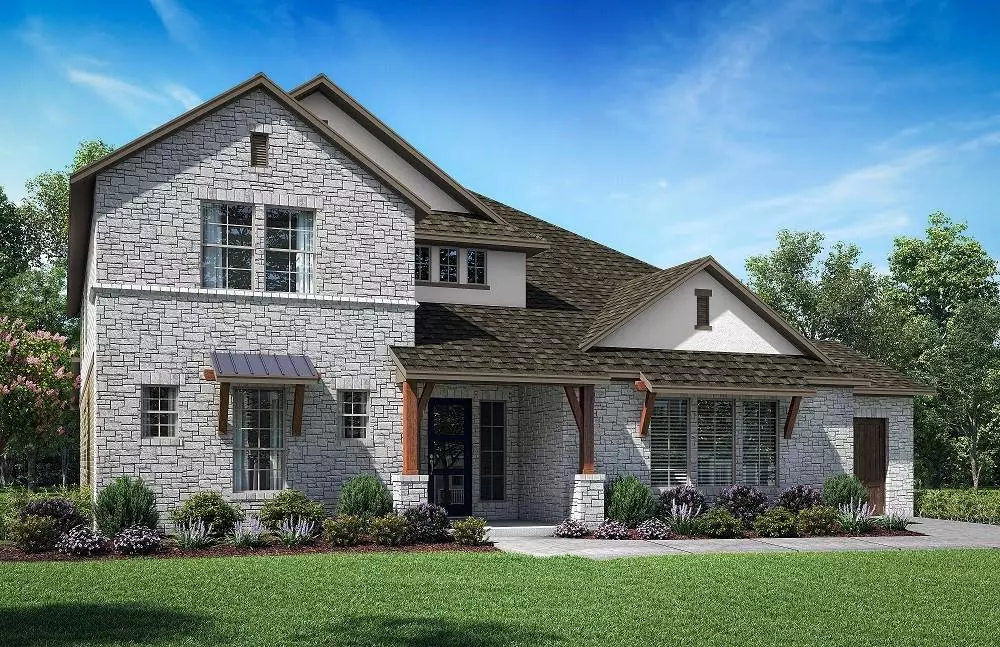$931,273
For more information regarding the value of a property, please contact us for a free consultation.
5 Beds
4 Baths
4,319 SqFt
SOLD DATE : 12/23/2021
Key Details
Property Type Single Family Home
Sub Type Single Family Residence
Listing Status Sold
Purchase Type For Sale
Square Footage 4,319 sqft
Price per Sqft $215
Subdivision North Haven Phase A
MLS Listing ID 8222304
Sold Date 12/23/21
Bedrooms 5
Full Baths 3
Half Baths 1
HOA Fees $50/ann
Originating Board actris
Year Built 2021
Tax Year 2021
Lot Size 1.058 Acres
Property Description
GFO HOME - ready Oct/Sept - Breathtaking “Kennedy” home with contemporary finishes, vaulted ceilings and an expansive greenbelt yard. This home has it all: Master bedroom and private guest suite with full bath on the main level, two-story family room with stunning 42" direct vent fireplace, study, flex, dining room, a massive chef-inspired kitchen with island, plenty of counter top space and a walk-in pantry. Grand master suite with free standing tub and frameless mudset shower, massive walk-in closet with access to the laundry room. Upstairs features 2 generously sized bedrooms, a full bath, game room, media room and loft. Gas stub, pre plumb for water softener with extra storage under the stairs. Includes 3 car garage, on a stunning cul-de-sac 1-acre homesite. Zoned to LHisd.
Location
State TX
County Williamson
Rooms
Main Level Bedrooms 2
Interior
Interior Features Breakfast Bar, Built-in Features, Ceiling Fan(s), Cathedral Ceiling(s), High Ceilings, Quartz Counters, Double Vanity, Entrance Foyer, Kitchen Island, Low Flow Plumbing Fixtures, Multiple Living Areas, Open Floorplan, Pantry, Primary Bedroom on Main, Recessed Lighting, Soaking Tub, Storage, Walk-In Closet(s), Washer Hookup, See Remarks
Heating Central
Cooling Central Air
Flooring Carpet, Tile, Wood
Fireplaces Number 1
Fireplaces Type Family Room
Fireplace Y
Appliance Built-In Oven(s), Dishwasher, Disposal, Exhaust Fan, Gas Cooktop, Microwave, Stainless Steel Appliance(s), Tankless Water Heater, See Remarks
Exterior
Exterior Feature Gutters Partial, Private Yard
Garage Spaces 3.0
Fence None
Pool None
Community Features None
Utilities Available Cable Available, Electricity Connected, Propane, Underground Utilities, Water Connected
Waterfront Description None
View Hill Country, Panoramic, Park/Greenbelt
Roof Type Shingle
Accessibility None
Porch Covered, Patio
Total Parking Spaces 3
Private Pool No
Building
Lot Description Back Yard, Cul-De-Sac, Front Yard, Open Lot, Sprinkler - Automatic, Trees-Small (Under 20 Ft)
Faces East
Foundation Slab
Sewer Aerobic Septic
Water Public
Level or Stories Two
Structure Type Brick,Masonry – All Sides,Stone,Stucco
New Construction No
Schools
Elementary Schools Bill Burden
Middle Schools Liberty Hill Intermediate
High Schools Liberty Hill
Others
HOA Fee Include Common Area Maintenance
Restrictions Deed Restrictions
Ownership Fee-Simple
Acceptable Financing Cash, Conventional, FHA, VA Loan
Tax Rate 1.9167
Listing Terms Cash, Conventional, FHA, VA Loan
Special Listing Condition Standard
Read Less Info
Want to know what your home might be worth? Contact us for a FREE valuation!

Our team is ready to help you sell your home for the highest possible price ASAP
Bought with Suman Casey Realty

"My job is to find and attract mastery-based agents to the office, protect the culture, and make sure everyone is happy! "

