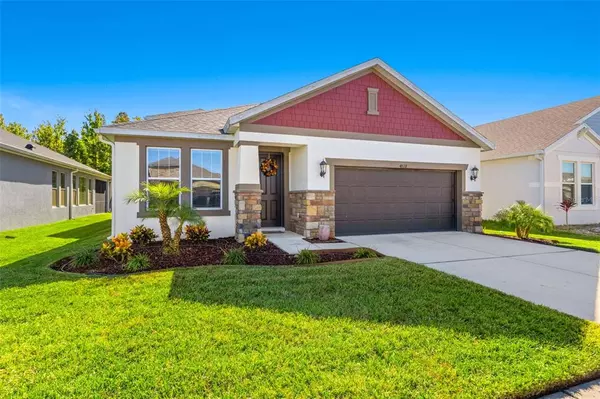$485,000
$492,900
1.6%For more information regarding the value of a property, please contact us for a free consultation.
4 Beds
3 Baths
2,794 SqFt
SOLD DATE : 12/30/2021
Key Details
Sold Price $485,000
Property Type Single Family Home
Sub Type Single Family Residence
Listing Status Sold
Purchase Type For Sale
Square Footage 2,794 sqft
Price per Sqft $173
Subdivision Country Walk
MLS Listing ID T3341553
Sold Date 12/30/21
Bedrooms 4
Full Baths 3
Construction Status Inspections
HOA Fees $58/qua
HOA Y/N Yes
Originating Board Stellar MLS
Year Built 2018
Annual Tax Amount $4,388
Lot Size 5,662 Sqft
Acres 0.13
Property Description
Located in desirable Country Walk this 2018 beauty is READY FOR YOU! With almost 2800 square feet of living space the home boasts 4 bedrooms, 3 baths and living areas galore! Wind into the neighborhood, notice all the amenities you pass on the way to this charming home! Walk into the foyer and see the room at the front of the home. The sellers are using the space as a playroom but it could also be an office, den or craft room. Continue down the hall and peek into the glamorous kitchen...your eyes are drawn to backsplash which perfectly coordinates with the granite counters and wood cabinets with crown molding. The walk in pantry is huge and the island is as well! It is lined with cabinets, houses the undermount sink and boasts a breakfast bar as well. The appliances are divine...be sure and notice the double oven! The dining area is situated between the kitchen and living room which is perfect for entertaining. The living room has a statement wall with an electric fireplace and mantle with open shelves that match...a decorator's dream! Adjacent to the living room is a built in desk area. It's the perfect place for homework or a second work from home space. The master suite is large and roomy with a nicely appointed en suite bath. There's a garden tub, separate shower, two walk in closets and a dual sink vanity. Bedrooms 2 and 3 are both good-sized with ample closets. The hall bath has a tub/shower combo and a dual sink vanity. Also located in the hall are two closets...one for linens and one for coats or extra storage. Head upstairs to your 18x30 bonus space. It currently houses a home theater area, pool table and bar area. The bar area has a 9 foot counter with base and upper cabinets and two refrigerators for all your beverages! Bedroom 4 and a full bath are also located upstairs as well...a perfect space for guests! The community features abound....beat the Florida heat swimming in the pool or enjoy the playground, fitness center, play a game of tennis or an activity at the recreation center. Centrally located between SR 54 and 56 the home is close to everything Wesley Chapel has to offer! Room Feature: Linen Closet In Bath (Primary Bedroom).
Location
State FL
County Pasco
Community Country Walk
Zoning MPUD
Rooms
Other Rooms Bonus Room, Den/Library/Office, Inside Utility
Interior
Interior Features Eat-in Kitchen, Primary Bedroom Main Floor, Solid Wood Cabinets, Split Bedroom, Stone Counters, Walk-In Closet(s)
Heating Central, Electric
Cooling Central Air
Flooring Carpet, Ceramic Tile
Furnishings Unfurnished
Fireplace true
Appliance Bar Fridge, Built-In Oven, Cooktop, Dishwasher, Electric Water Heater, Microwave, Refrigerator, Wine Refrigerator
Laundry Inside, Laundry Room
Exterior
Exterior Feature Rain Gutters, Sidewalk
Parking Features Garage Door Opener
Garage Spaces 2.0
Community Features Deed Restrictions, Sidewalks
Utilities Available BB/HS Internet Available, Cable Available, Electricity Connected
Amenities Available Clubhouse, Fitness Center, Playground, Pool, Recreation Facilities, Tennis Court(s)
View Trees/Woods
Roof Type Shingle
Porch Covered, Rear Porch
Attached Garage true
Garage true
Private Pool No
Building
Lot Description In County, Sidewalk, Paved
Story 2
Entry Level Two
Foundation Slab
Lot Size Range 0 to less than 1/4
Builder Name Meritage Homes
Sewer Public Sewer
Water Public
Structure Type Block,Stucco
New Construction false
Construction Status Inspections
Schools
Elementary Schools Double Branch Elementary
Middle Schools Thomas E Weightman Middle-Po
High Schools Wesley Chapel High-Po
Others
Pets Allowed Yes
Senior Community No
Ownership Fee Simple
Monthly Total Fees $58
Acceptable Financing Cash, Conventional
Membership Fee Required Required
Listing Terms Cash, Conventional
Special Listing Condition None
Read Less Info
Want to know what your home might be worth? Contact us for a FREE valuation!

Our team is ready to help you sell your home for the highest possible price ASAP

© 2024 My Florida Regional MLS DBA Stellar MLS. All Rights Reserved.
Bought with ENTERA REALTY LLC

"My job is to find and attract mastery-based agents to the office, protect the culture, and make sure everyone is happy! "






