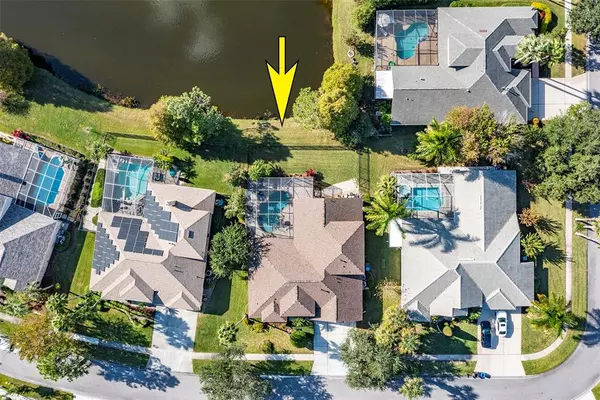$859,900
$859,900
For more information regarding the value of a property, please contact us for a free consultation.
5 Beds
4 Baths
3,416 SqFt
SOLD DATE : 12/30/2021
Key Details
Sold Price $859,900
Property Type Single Family Home
Sub Type Single Family Residence
Listing Status Sold
Purchase Type For Sale
Square Footage 3,416 sqft
Price per Sqft $251
Subdivision Westchase Sec 303
MLS Listing ID T3342272
Sold Date 12/30/21
Bedrooms 5
Full Baths 4
Construction Status Appraisal,Financing,Inspections
HOA Fees $23/ann
HOA Y/N Yes
Year Built 2001
Annual Tax Amount $8,804
Lot Size 10,018 Sqft
Acres 0.23
Lot Dimensions 85x120
Property Description
EXTRAORDINARY 5 BDR. + STUDY, 4 BATHS, 3 CAR GARAGE, POOL/SPA HOME LOCATED WITHIN THE GUARD GATED GREENS SUBDIVSION, IN THE WESTCHASE GOLF COMMUNITY. Amazing curb appeal with lush landscaping highlighted by fresh exterior paint/trim, enhanced by the NEW (10/2021) ROOF colors. There is an incredible outdoor oasis with gorgeous Pool/Spa/Lanai area: (completely updated: resurfaced pebble tech like finish, rescreened, block pavers, gas high efficiency pool heater) & gas plumbed area for grill hook up. Enjoy the serene views as the sun glistens across the pond for that tropical setting. Desired rod iron fence across the rear. The interior open floor plan can accommodate any size furniture, decor and design desired. The high ceilings, crown moldings, 5+ inch baseboards and rounded corners; all in neutral colors, compliment this executive style home. There is tile throughout with carpeting in the bedrooms. Three way split bedroom plan with all on first floor and 5th bed. on 2nd floor can also be used as a bonus room with full bath! The large open kitchen has ample wood cabinetry (pull out shelves) with an oversized breakfast bar & island. AMAZING VIEWS from most of the windows/sliders throughout the house: (3M tinted film added to the windows/sliders to reduce AC costs and provide hurricane/safety protection). WESTCHASE is a master planned golf community with many amenities; 2 pools, tennis, shopping, businesses, schools, restaurants, parks & playgrounds, all in a park like setting that is walkable & beautifully landscaped throughout! GREAT LOCATION in desired NW TAMPA for EZ commuting within the Tri-County area that include major roadways, airports, and the beautiful area beaches.
Location
State FL
County Hillsborough
Community Westchase Sec 303
Zoning PD
Rooms
Other Rooms Den/Library/Office, Inside Utility
Interior
Interior Features Ceiling Fans(s), Crown Molding, High Ceilings, In Wall Pest System, Kitchen/Family Room Combo, Living Room/Dining Room Combo, Master Bedroom Main Floor, Open Floorplan, Pest Guard System, Split Bedroom, Tray Ceiling(s), Walk-In Closet(s)
Heating Central
Cooling Central Air
Flooring Carpet, Ceramic Tile
Furnishings Unfurnished
Fireplace false
Appliance Dishwasher, Disposal, Dryer, Gas Water Heater, Microwave, Range, Refrigerator, Washer, Water Filtration System, Water Purifier, Water Softener
Laundry Inside
Exterior
Exterior Feature Fence, Irrigation System, Lighting, Sidewalk, Sliding Doors
Garage Driveway, Garage Door Opener
Garage Spaces 3.0
Fence Other
Pool Auto Cleaner, Gunite, Heated, In Ground, Outside Bath Access, Screen Enclosure
Community Features Deed Restrictions, Gated, Golf, Irrigation-Reclaimed Water, Park, Playground, Pool, Sidewalks, Tennis Courts
Utilities Available BB/HS Internet Available, Cable Available, Electricity Connected, Natural Gas Connected, Public, Sewer Connected, Sprinkler Recycled, Street Lights, Underground Utilities, Water Connected
Waterfront false
View Y/N 1
Roof Type Shingle
Parking Type Driveway, Garage Door Opener
Attached Garage true
Garage true
Private Pool Yes
Building
Lot Description In County, Sidewalk, Paved
Story 2
Entry Level Two
Foundation Slab
Lot Size Range 0 to less than 1/4
Builder Name MI
Sewer Public Sewer
Water Public
Architectural Style Contemporary
Structure Type Block,Stucco
New Construction false
Construction Status Appraisal,Financing,Inspections
Schools
Elementary Schools Westchase-Hb
Middle Schools Davidsen-Hb
High Schools Alonso-Hb
Others
Pets Allowed Yes
HOA Fee Include Guard - 24 Hour,Pool
Senior Community No
Ownership Fee Simple
Monthly Total Fees $23
Acceptable Financing Cash, Conventional
Membership Fee Required Required
Listing Terms Cash, Conventional
Num of Pet 4
Special Listing Condition None
Read Less Info
Want to know what your home might be worth? Contact us for a FREE valuation!

Our team is ready to help you sell your home for the highest possible price ASAP

© 2024 My Florida Regional MLS DBA Stellar MLS. All Rights Reserved.
Bought with COLDWELL BANKER REALTY

"My job is to find and attract mastery-based agents to the office, protect the culture, and make sure everyone is happy! "






