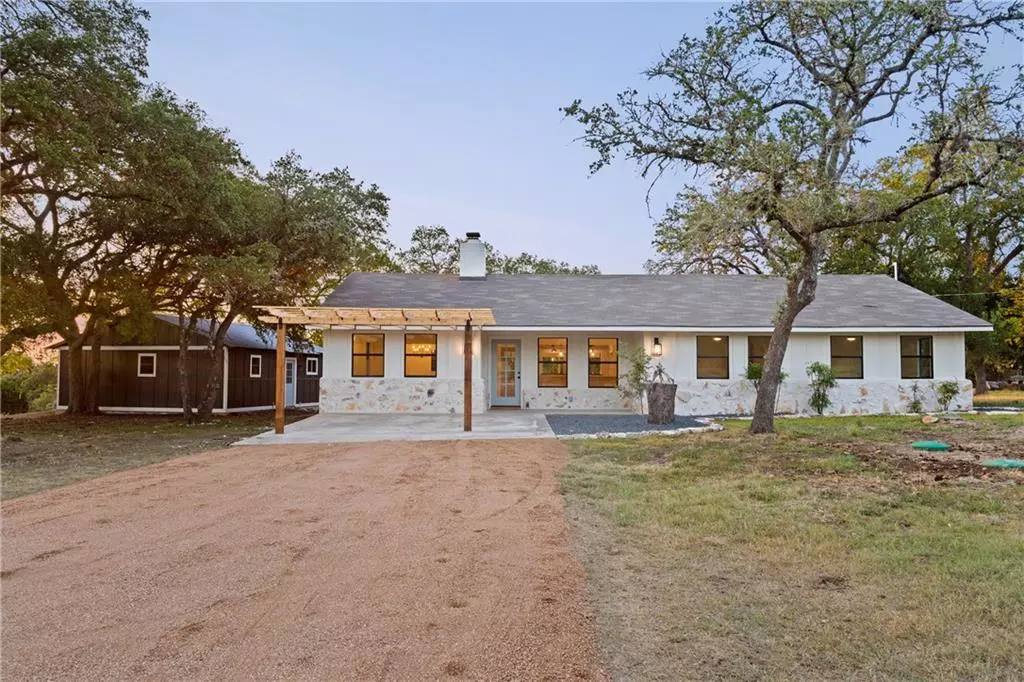$525,000
For more information regarding the value of a property, please contact us for a free consultation.
3 Beds
2 Baths
1,700 SqFt
SOLD DATE : 10/25/2021
Key Details
Property Type Single Family Home
Sub Type Single Family Residence
Listing Status Sold
Purchase Type For Sale
Square Footage 1,700 sqft
Price per Sqft $321
Subdivision Fischer Cove
MLS Listing ID 4230010
Sold Date 10/25/21
Bedrooms 3
Full Baths 2
Originating Board actris
Year Built 1993
Tax Year 2021
Lot Size 1.187 Acres
Property Description
Complete Remodel in Wimberley! One story charmer on over an acre on popular Fisher Store Road. 1700sf, 3beds+ 2baths + 2 living areas/study and 2 car garage (also stubbed plumbing for future guest house)! Complete remodel on an amazing corner lot with massive heritage live oaks and hill country views. Open concept floorplan greets you from the front porch through the front door. Off the dining room is a newly added 2nd large living room. Main family room features remodeled fireplace and vaulted ceiling with cedar accent beams. All new large kitchen with island overlooking family room with all new cabinets, appliances and lighting/plumbing and electrical. Other wing of the house has remodeled secondary bathroom and 2 bedrooms + a master suite with vaulted ceilings, all new master bathroom with larg walk in shower and dual vanities and newly trimmed out master closet. The house features all new electrical, new plumbing, new insulation (in walls in 2nd living room and blown in attic). Brand new cabinets (through out) and all new energy efficient windows on front and side and part back of house. New HVAC. White oak hardwood floors through out the house. New interior doors, Exterior Doors and new trim through out. Brand new roof and decking. Interior and exterior of house repainted. New garage doors and garage door openers. Resided the entire main house. Newly landscaped, new Pergola, new masonary work on front of house and new driveway. A Stunning Remodel in a fantastic location to downtown Wimberley! Fully fenced and large corner lot with dual entrances, limited restrictions.
Location
State TX
County Hays
Rooms
Main Level Bedrooms 3
Interior
Interior Features Breakfast Bar, Built-in Features, Ceiling Fan(s), Beamed Ceilings, Vaulted Ceiling(s), Quartz Counters, Double Vanity, Electric Dryer Hookup, Dumbwaiter, Kitchen Island, No Interior Steps, Open Floorplan, Pantry, Primary Bedroom on Main, Recessed Lighting, Storage, Walk-In Closet(s), Washer Hookup
Heating Central
Cooling Central Air
Flooring Carpet, Tile, Wood
Fireplaces Number 1
Fireplaces Type Family Room
Fireplace Y
Appliance Cooktop, Dishwasher, Electric Cooktop, ENERGY STAR Qualified Appliances, Oven, Electric Oven, Free-Standing Electric Oven
Exterior
Exterior Feature See Remarks
Garage Spaces 2.0
Fence Full, Perimeter
Pool None
Community Features None
Utilities Available Above Ground
Waterfront Description None
View Hill Country
Roof Type Composition
Accessibility None
Porch Arbor, Covered, Porch, Rear Porch
Total Parking Spaces 6
Private Pool No
Building
Lot Description Corner Lot, Level
Faces East
Foundation Slab
Sewer Septic Tank
Water Well
Level or Stories One
Structure Type HardiPlank Type
New Construction No
Schools
Elementary Schools Jacobs Well
Middle Schools Danforth
High Schools Wimberley
Others
Restrictions Deed Restrictions
Ownership Fee-Simple
Acceptable Financing Cash, Conventional, VA Loan
Tax Rate 1.7787
Listing Terms Cash, Conventional, VA Loan
Special Listing Condition Standard
Read Less Info
Want to know what your home might be worth? Contact us for a FREE valuation!

Our team is ready to help you sell your home for the highest possible price ASAP
Bought with Rivers & Oaks Sky Realty
"My job is to find and attract mastery-based agents to the office, protect the culture, and make sure everyone is happy! "

