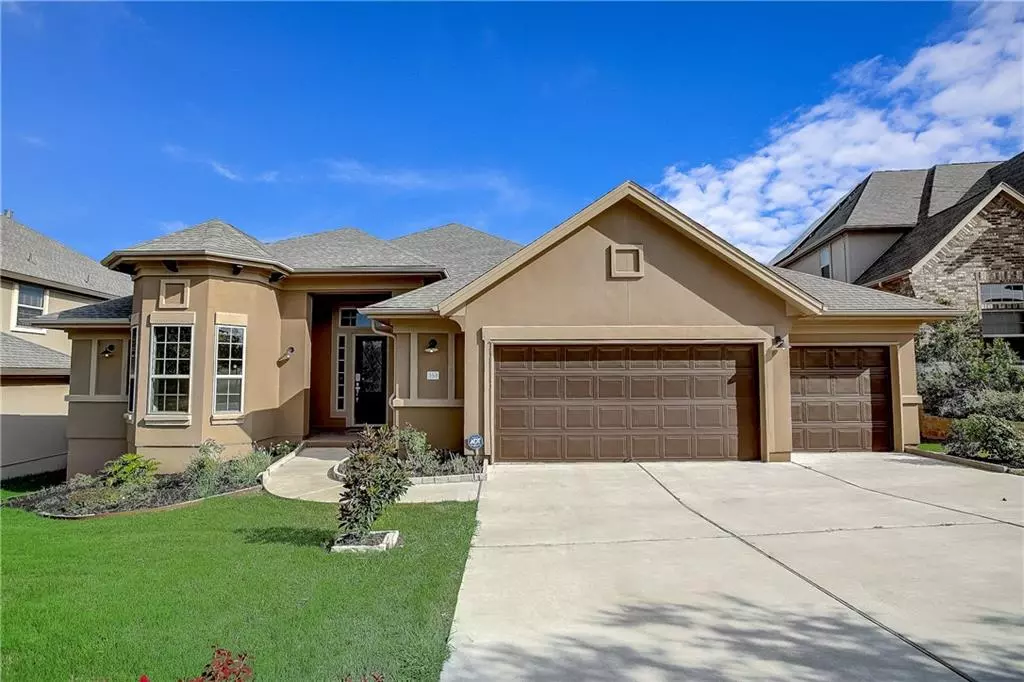$850,000
For more information regarding the value of a property, please contact us for a free consultation.
3 Beds
3 Baths
2,828 SqFt
SOLD DATE : 10/08/2021
Key Details
Property Type Single Family Home
Sub Type Single Family Residence
Listing Status Sold
Purchase Type For Sale
Square Footage 2,828 sqft
Price per Sqft $288
Subdivision Reunion Ranch Ph 2 Sec 2
MLS Listing ID 9926604
Sold Date 10/08/21
Style Single level Floor Plan
Bedrooms 3
Full Baths 3
HOA Fees $63/qua
Originating Board actris
Year Built 2016
Tax Year 2020
Lot Size 0.264 Acres
Property Description
Beautiful single story Mediterranean in Reunion Ranch with breathtaking views of the Hill Country! This impeccably crafted home is sure to impress and is well appointed with stylish tile floors in the main living area and gleaming wood floors in the bedrooms and study. Bright open floor plan provides plenty of natural light and panoramic views. The Great Room is anchored by a stunning gourmet kitchen with dark wood cabinets, granite countertops,and a stylish modern backsplash. Split plan offers a study, and 2 secondary bedrooms at the front of the house, with a luxurious primary bedroom retreat at the back offering sweeping views and a spa-like ensuite bath with vaulted ceilings, double sinks, spacious shower, and a huge walk-in-closet. Resort style living is as close as the back patio where you can relax and enjoy the amazing views and BBQ in the outdoor kitchen, or venture to the amenity center where you can enjoy the outdoor pool, pavilion, playground, and sports fields. Fantastic S. Austin location conveniently located to all of the great shopping, dining, and entertainment of Austin.
Location
State TX
County Hays
Rooms
Main Level Bedrooms 3
Interior
Interior Features Breakfast Bar, High Ceilings, Crown Molding, Electric Dryer Hookup, French Doors, No Interior Steps, Primary Bedroom on Main, Recessed Lighting, Walk-In Closet(s), Washer Hookup, Wired for Sound
Heating Forced Air, Natural Gas
Cooling Central Air
Flooring Tile, Wood
Fireplaces Number 1
Fireplaces Type Gas Log
Fireplace Y
Appliance Dishwasher, Disposal, Gas Cooktop, Microwave, Stainless Steel Appliance(s), Water Heater
Exterior
Exterior Feature Exterior Steps, Gutters Full
Garage Spaces 3.0
Fence Wrought Iron
Pool None
Community Features Pool
Utilities Available Electricity Available, Natural Gas Available
Waterfront Description None
View Hill Country, Park/Greenbelt
Roof Type Composition
Accessibility None
Porch Covered, Deck, Porch
Total Parking Spaces 6
Private Pool No
Building
Lot Description Curbs, Sprinkler-Manual, Trees-Small (Under 20 Ft), Trees-Sparse
Faces Southeast
Foundation Slab
Sewer Public Sewer
Water See Remarks
Level or Stories One
Structure Type Stucco
New Construction No
Schools
Elementary Schools Other
Middle Schools Sycamore Springs
High Schools Dripping Springs
Others
HOA Fee Include Common Area Maintenance
Restrictions Deed Restrictions
Ownership Fee-Simple
Acceptable Financing Cash, Conventional
Tax Rate 2.7459
Listing Terms Cash, Conventional
Special Listing Condition Standard
Read Less Info
Want to know what your home might be worth? Contact us for a FREE valuation!

Our team is ready to help you sell your home for the highest possible price ASAP
Bought with All City Real Estate Ltd. Co

"My job is to find and attract mastery-based agents to the office, protect the culture, and make sure everyone is happy! "

