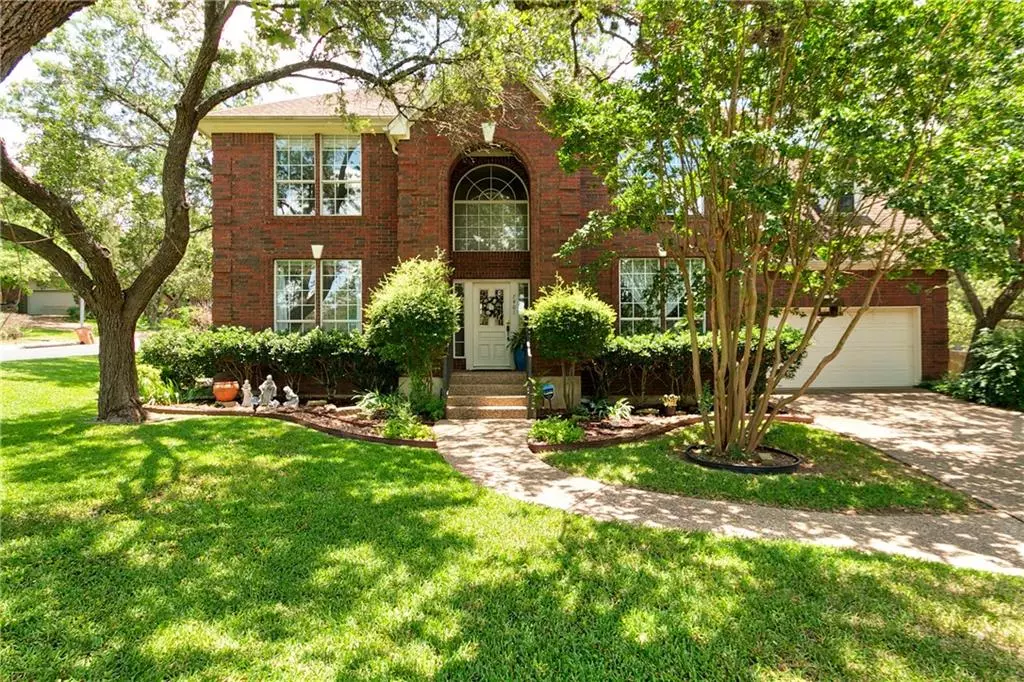$825,000
For more information regarding the value of a property, please contact us for a free consultation.
4 Beds
3 Baths
2,894 SqFt
SOLD DATE : 08/31/2021
Key Details
Property Type Single Family Home
Sub Type Single Family Residence
Listing Status Sold
Purchase Type For Sale
Square Footage 2,894 sqft
Price per Sqft $285
Subdivision Jester Point 02 Sec 04
MLS Listing ID 7835432
Sold Date 08/31/21
Bedrooms 4
Full Baths 2
Half Baths 1
HOA Fees $7/ann
Originating Board actris
Year Built 1990
Annual Tax Amount $10,580
Tax Year 2021
Lot Size 10,672 Sqft
Property Description
Situated in the scenic Jester Estates subdivision in Northwest Austin, this neighborhood has the rolling hills and scenic views. This 2 story 4 bedroom home is move-in ready offering 2894 square feet of luxurious living area. The large gameroom upstairs could easily be converted into a 5th bedroom if necessary. Large windows throughout the home provide lots of natural light and great views of the front and backyard, trees and gardens. The cook will love the kitchen with its large island, corian countertops, and solid wood cabinets. and the eat-in area.The family room offers a cozy built in fireplace (gas/wood) as well as built-in bookshelves with cabinets underneath providing plenty of storage. Both second level bathrooms have Corian countertops and wood cabinets. Downstairs, the formal dining and living room have newly installed acacia hard wood floors. The home is tiled throughout the first floor, and has carpeted stairs and second floor. All bedrooms are upstairs and have great views. The primary bath features both a tub and separate shower as well as dual vanities. The gorgeous backyard has a wooden deck which is perfect for lounging or entertaining. The front yard and backyard are equipped with in-ground automatic sprinkler system. Appliances that can convey include a new electric Maytag clothes washer and dryer (laundry has option for gas hook up also) and the stainless steel kitchen refrigerator. Note the KitchenAid dishwasher, new compressor for the 2nd floor A/C unit, newly installed 50 gallon tank gas water heater. Other kitchen appliances include built-in electric oven, and microwave. Also included is a 36-inch induction cooktop with downdraft in the kitchen island. Close to major employers, arteries and the Domain with great shopping and dining.
Finally, don't forget to check out the exemplary rated public schools.
Location
State TX
County Travis
Interior
Interior Features Bookcases, Ceiling Fan(s)
Heating Natural Gas
Cooling Ceiling Fan(s), Central Air, Whole House Fan
Flooring Carpet, Tile, Wood
Fireplaces Number 1
Fireplaces Type Den, Gas
Fireplace Y
Appliance Built-In Electric Range, Dishwasher, Microwave, Free-Standing Refrigerator
Exterior
Exterior Feature Garden
Garage Spaces 2.0
Fence Back Yard
Pool None
Community Features None
Utilities Available Cable Connected, Electricity Connected, High Speed Internet, Natural Gas Connected, Phone Connected, Sewer Connected, Water Connected
Waterfront Description None
View Neighborhood
Roof Type Composition
Accessibility None
Porch Covered, Deck, See Remarks
Total Parking Spaces 2
Private Pool No
Building
Lot Description Corner Lot, Cul-De-Sac, Landscaped, Sprinkler - Automatic, Trees-Medium (20 Ft - 40 Ft), Trees-Small (Under 20 Ft)
Faces North
Foundation Slab
Sewer Public Sewer
Water Public
Level or Stories Two
Structure Type Brick
New Construction No
Schools
Elementary Schools Hill
Middle Schools Murchison
High Schools Anderson
Others
HOA Fee Include Common Area Maintenance
Restrictions Deed Restrictions,Easement,Zoning
Ownership Fee-Simple
Acceptable Financing Cash, Conventional
Tax Rate 2.22667
Listing Terms Cash, Conventional
Special Listing Condition Standard
Read Less Info
Want to know what your home might be worth? Contact us for a FREE valuation!

Our team is ready to help you sell your home for the highest possible price ASAP
Bought with Kuper Sotheby's Itl Rlty

"My job is to find and attract mastery-based agents to the office, protect the culture, and make sure everyone is happy! "

