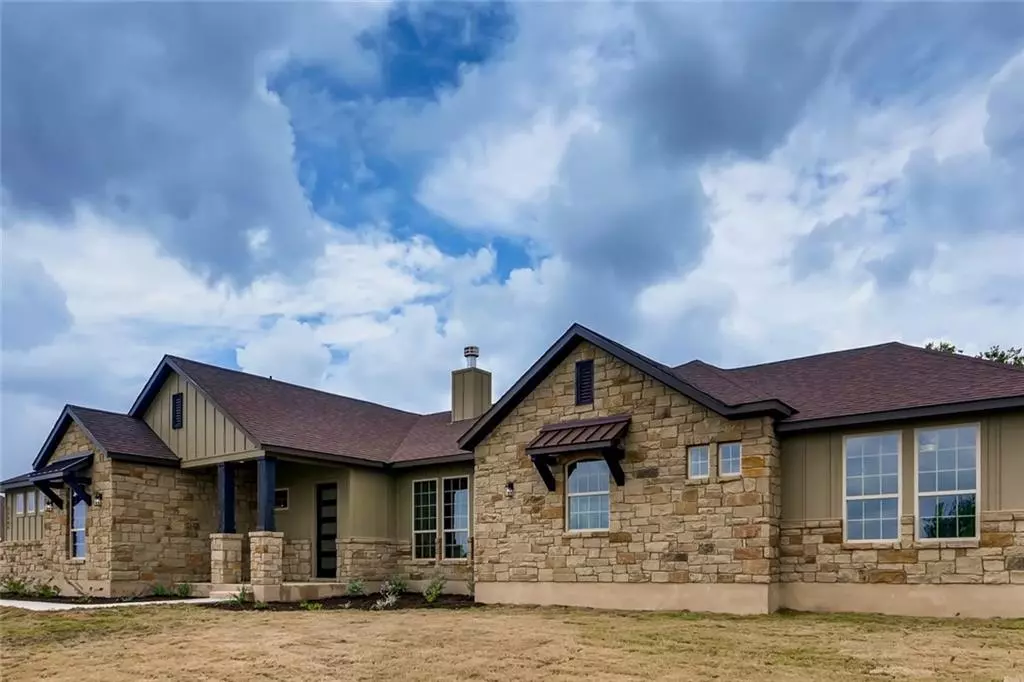$625,000
For more information regarding the value of a property, please contact us for a free consultation.
3 Beds
3 Baths
2,133 SqFt
SOLD DATE : 08/26/2021
Key Details
Property Type Single Family Home
Sub Type Single Family Residence
Listing Status Sold
Purchase Type For Sale
Square Footage 2,133 sqft
Price per Sqft $293
Subdivision Bella Vista At Cottonwood Cree
MLS Listing ID 7062256
Sold Date 08/26/21
Bedrooms 3
Full Baths 2
Half Baths 1
Originating Board actris
Year Built 2021
Annual Tax Amount $784
Tax Year 2021
Lot Size 0.789 Acres
Property Description
***New Construction*** Stunning one story home with an open floor plan. High ceilings throughout the home with methodically placed windows that offer natural light. Gourmet kitchen, custom cabinetry with soft close, 5 burner cooktop, pot filler, a trash pull out and a large center island. Do you enjoy working from home??? This beautiful home has the perfect built-in office with lots of storage room. Enjoy entertaining guest with outdoor cooking? Home is already plumbed for outdoor kitchen and water softener loop. Located on a cul-de-sac with over 0.75 of an acre lot. If you are looking to relax in quiet neighborhood this is the home for you.
Location
State TX
County Travis
Rooms
Main Level Bedrooms 3
Interior
Interior Features Bookcases, Breakfast Bar, Built-in Features, Ceiling Fan(s), Beamed Ceilings, High Ceilings, Tray Ceiling(s), Granite Counters, Double Vanity, Electric Dryer Hookup, Eat-in Kitchen, Entrance Foyer, Two Primary Closets, In-Law Floorplan, Kitchen Island, Open Floorplan, Pantry, Primary Bedroom on Main, Recessed Lighting, Smart Thermostat, Soaking Tub, Storage, Walk-In Closet(s), Washer Hookup
Heating Central, Fireplace(s), Heat Pump, Propane
Cooling Central Air, Electric
Flooring Carpet, Tile, Wood
Fireplaces Number 1
Fireplaces Type Living Room, Wood Burning
Fireplace Y
Appliance Built-In Electric Oven, Cooktop, Dishwasher, Disposal, ENERGY STAR Qualified Dishwasher, Microwave, Propane Cooktop, Vented Exhaust Fan, Water Heater
Exterior
Exterior Feature Exterior Steps, Gutters Full, See Remarks
Garage Spaces 2.0
Fence None
Pool None
Community Features Cluster Mailbox
Utilities Available Electricity Available, Propane, Underground Utilities, Water Connected
Waterfront Description None
View Pasture, Rural
Roof Type Composition,Shingle
Accessibility None
Porch Covered, Front Porch, Patio, Porch, Rear Porch
Total Parking Spaces 4
Private Pool No
Building
Lot Description Back Yard, Few Trees, Front Yard, Gentle Sloping, Landscaped, Open Lot, Sprinkler - Automatic, Sprinkler - In Rear, Sprinkler - In Front, Sprinkler - Side Yard
Faces North
Foundation Slab
Sewer Aerobic Septic, Septic Tank
Water Public
Level or Stories One
Structure Type HardiPlank Type,Spray Foam Insulation,Masonry – Partial,Vertical Siding
New Construction Yes
Schools
Elementary Schools Mott
Middle Schools Cele
High Schools Weiss
Others
HOA Fee Include See Remarks
Restrictions Deed Restrictions
Ownership Fee-Simple
Acceptable Financing Cash, Conventional, VA Loan
Tax Rate 2.00697
Listing Terms Cash, Conventional, VA Loan
Special Listing Condition Standard
Read Less Info
Want to know what your home might be worth? Contact us for a FREE valuation!

Our team is ready to help you sell your home for the highest possible price ASAP
Bought with Realty Austin

"My job is to find and attract mastery-based agents to the office, protect the culture, and make sure everyone is happy! "

