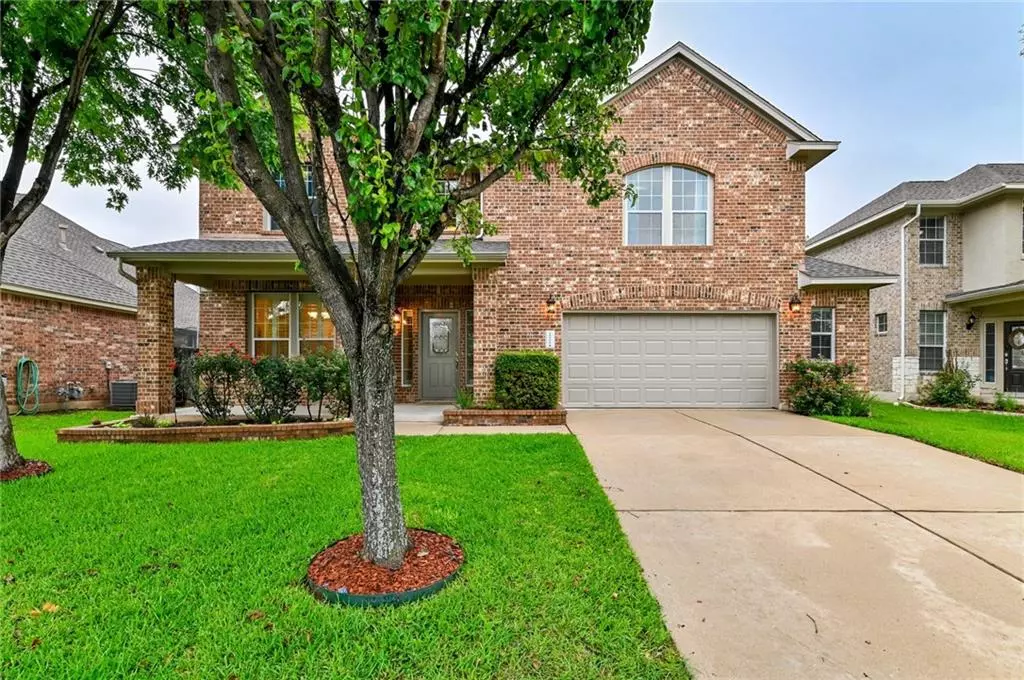$649,900
For more information regarding the value of a property, please contact us for a free consultation.
5 Beds
3 Baths
2,937 SqFt
SOLD DATE : 07/22/2021
Key Details
Property Type Single Family Home
Sub Type Single Family Residence
Listing Status Sold
Purchase Type For Sale
Square Footage 2,937 sqft
Price per Sqft $244
Subdivision Avery South Sec 02 Ph 02
MLS Listing ID 9001039
Sold Date 07/22/21
Style 1st Floor Entry
Bedrooms 5
Full Baths 2
Half Baths 1
HOA Fees $53/qua
Originating Board actris
Year Built 2005
Tax Year 2021
Lot Size 8,886 Sqft
Property Description
*Offer deadline Monday, 5pm* This timeless brick facade 5 bedroom home sits on a large west-facing flat lot with mature trees, an outdoor kitchen and plenty of space. Located in the excellent Round Rock School district, England Elementary and Pearson Ranch Middle School. Easy access to TX-45 for a short commute to downtown Austin.
Beyond custom front landscaping and a cozy front porch is a double-height foyer that opens up to the living and kitchen areas. A study with French doors is just off the entrance for a perfect home office. The stunning chef's kitchen features new quartz countertops and white subway tile backsplash, a wrap-around breakfast bar, matching appliances including a double oven and a cozy dining area with patio access. A walk-in pantry has plenty of space. The living room features huge windows, a corner fireplace and a spacious pen layout perfect for entertaining. There is a bedroom on the main floor that could easily become a second office or a perfect guest room.
Upstairs find yourself in a spacious open landing that’s great as a media/game room. In the primary suite, you’ll love the vaulted ceilings and a spa-inspired bath with double vanities, a large garden tub and glass shower. A huge walk-in closet offers plenty of space. Three additional bedrooms are on the floor, with plenty of light and closet space. New carpet installed 2021!
Retreat outdoors and entertain on the patio or take advantage of the beautiful outdoor kitchen and extended seating area. The fully fenced flat yard has plenty of room for a playground, pool or elaborate garden. The property is minutes from the coming soon Apple campus and Dell Children’s Hospital, nearest shopping and gourmet dining destinations, golf courses, an athletic complex and blocks from the Avery Ranch Morningside Main Amenity Center. Classic elegance meets modern sophistication in a fantastic location - book your showing now!
Location
State TX
County Williamson
Rooms
Main Level Bedrooms 1
Interior
Interior Features Breakfast Bar, Ceiling Fan(s), High Ceilings, Quartz Counters, Double Vanity, Electric Dryer Hookup, Entrance Foyer, French Doors, In-Law Floorplan, Interior Steps, Multiple Living Areas, Open Floorplan, Pantry, Recessed Lighting, Walk-In Closet(s)
Heating Central
Cooling Ceiling Fan(s), Central Air
Flooring Carpet, Tile
Fireplaces Number 1
Fireplaces Type Family Room
Fireplace Y
Appliance Dishwasher, Disposal, Gas Cooktop, Microwave, Double Oven, Vented Exhaust Fan, Water Heater
Exterior
Exterior Feature Gutters Partial, Playground
Garage Spaces 2.0
Fence Back Yard, Privacy, Wood
Pool None
Community Features BBQ Pit/Grill, Clubhouse, Cluster Mailbox, Common Grounds, Golf, Planned Social Activities, Playground, Pool, Property Manager On-Site, Sport Court(s)/Facility, Tennis Court(s), Walk/Bike/Hike/Jog Trail(s
Utilities Available Above Ground, Natural Gas Available, Underground Utilities
Waterfront Description None
View None
Roof Type Shingle
Accessibility None
Porch Covered, Front Porch
Total Parking Spaces 2
Private Pool No
Building
Lot Description Back Yard, Front Yard, Garden, Interior Lot, Landscaped, Level, Near Golf Course, Near Public Transit, Sprinkler - Automatic, Trees-Medium (20 Ft - 40 Ft)
Faces Southwest
Foundation Slab
Sewer Public Sewer
Water Public
Level or Stories Two
Structure Type Brick,HardiPlank Type
New Construction No
Schools
Elementary Schools England
Middle Schools Pearson Ranch
High Schools Mcneil
Others
HOA Fee Include Common Area Maintenance
Restrictions City Restrictions,Covenant,Deed Restrictions
Ownership Fee-Simple
Acceptable Financing Cash, Conventional, FHA, Texas Vet, VA Loan
Tax Rate 2.41332
Listing Terms Cash, Conventional, FHA, Texas Vet, VA Loan
Special Listing Condition Standard
Read Less Info
Want to know what your home might be worth? Contact us for a FREE valuation!

Our team is ready to help you sell your home for the highest possible price ASAP
Bought with ReKonnection, LLC

"My job is to find and attract mastery-based agents to the office, protect the culture, and make sure everyone is happy! "

