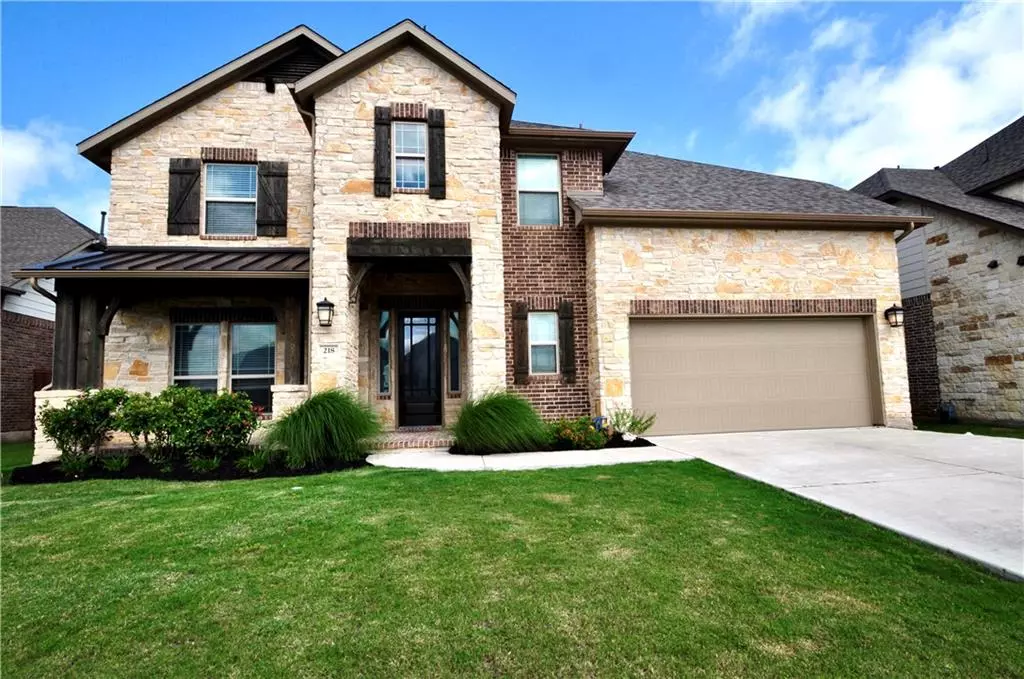$650,000
For more information regarding the value of a property, please contact us for a free consultation.
4 Beds
4 Baths
3,244 SqFt
SOLD DATE : 07/27/2021
Key Details
Property Type Single Family Home
Sub Type Single Family Residence
Listing Status Sold
Purchase Type For Sale
Square Footage 3,244 sqft
Price per Sqft $208
Subdivision Santa Rita South Sec 3A
MLS Listing ID 1055784
Sold Date 07/27/21
Bedrooms 4
Full Baths 3
Half Baths 1
HOA Fees $57/mo
Originating Board actris
Year Built 2016
Tax Year 2021
Lot Size 7,230 Sqft
Property Description
Hard to beat the location of this beautiful, 4-bed, 3.5 bath home on a cul-de-sac within approximately 100 yards of the neighborhood pool/playgrounds and approximately 200 yards to Santa Rita Elementary School. Built by Westin Homes, Barcelona floor plan. Dramatic, spiral staircase entry leading to large, open family room with fireplace and built-in entertainment center. Spacious primary suite on main level with large, corner soaking tub, separate shower, and walk-in closet. Large, island kitchen with granite counters, breakfast bar, breakfast area, butler's pantry, and stainless steel appliances. Convenient laundry room with mud sink on main level. Upper level with game room, media room, 3 bedrooms, 1 full bath, 1 shared bath, and built-in desk. Covered back porch and fenced-in backyard ready for a summer barbecue!
Location
State TX
County Williamson
Rooms
Main Level Bedrooms 1
Interior
Interior Features Ceiling Fan(s), Cathedral Ceiling(s), Coffered Ceiling(s), High Ceilings, Crown Molding, Entrance Foyer, French Doors, Interior Steps, Kitchen Island, Multiple Dining Areas, Pantry, Primary Bedroom on Main, Recessed Lighting, Soaking Tub, Walk-In Closet(s), Wired for Sound
Heating Central, Natural Gas
Cooling Ceiling Fan(s), Central Air, Electric
Flooring Carpet, Tile
Fireplaces Number 1
Fireplaces Type Family Room
Fireplace Y
Appliance Built-In Oven(s), Dishwasher, Disposal, ENERGY STAR Qualified Appliances, Exhaust Fan, Gas Cooktop, Microwave, Water Heater, Water Softener Owned
Exterior
Exterior Feature Gutters Partial
Garage Spaces 2.0
Fence Back Yard, Fenced, Privacy, Wood
Pool None
Community Features Clubhouse, Cluster Mailbox, Common Grounds, Curbs, Kitchen Facilities, Park, Playground, Pool, Sidewalks, Underground Utilities, Walk/Bike/Hike/Jog Trail(s
Utilities Available Electricity Connected, Natural Gas Connected, Phone Connected, Sewer Connected, Underground Utilities, Water Connected
Waterfront Description None
View None
Roof Type Composition
Accessibility None
Porch Covered, Front Porch, Rear Porch
Total Parking Spaces 4
Private Pool No
Building
Lot Description Cul-De-Sac, Curbs, Interior Lot, Level, Public Maintained Road, Sprinkler - Automatic
Faces Southeast
Foundation Slab
Sewer MUD
Water MUD
Level or Stories Two
Structure Type HardiPlank Type,Masonry – Partial
New Construction No
Schools
Elementary Schools Santa Rita
Middle Schools Liberty Hill Intermediate
High Schools Liberty Hill
Others
HOA Fee Include Common Area Maintenance
Restrictions Deed Restrictions
Ownership Fee-Simple
Acceptable Financing Cash, Conventional
Tax Rate 2.76672
Listing Terms Cash, Conventional
Special Listing Condition Standard
Read Less Info
Want to know what your home might be worth? Contact us for a FREE valuation!

Our team is ready to help you sell your home for the highest possible price ASAP
Bought with Keller Williams Realty

"My job is to find and attract mastery-based agents to the office, protect the culture, and make sure everyone is happy! "

