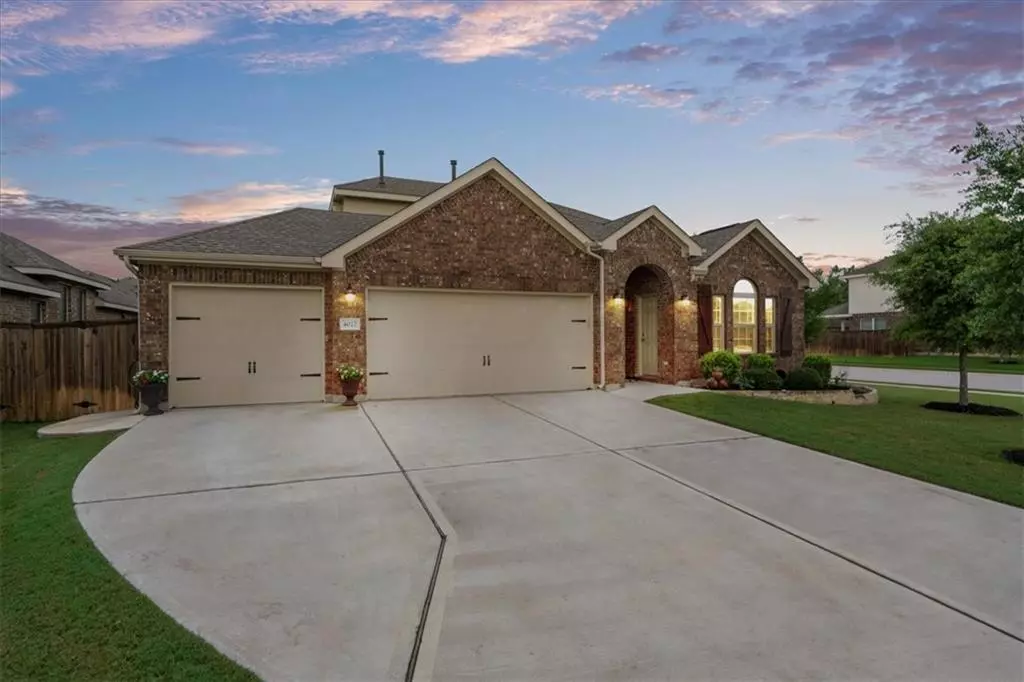$550,000
For more information regarding the value of a property, please contact us for a free consultation.
4 Beds
4 Baths
2,558 SqFt
SOLD DATE : 07/19/2021
Key Details
Property Type Single Family Home
Sub Type Single Family Residence
Listing Status Sold
Purchase Type For Sale
Square Footage 2,558 sqft
Price per Sqft $222
Subdivision Highlands At Mayfield Ranch
MLS Listing ID 3492826
Sold Date 07/19/21
Style 1st Floor Entry
Bedrooms 4
Full Baths 4
HOA Fees $50/qua
Originating Board actris
Year Built 2017
Tax Year 2021
Lot Size 9,300 Sqft
Lot Dimensions 75x124
Property Description
Experience an immaculately maintained home in the Highlands at Mayfield Ranch. On a large corner lot in the back of the neighborhood. Luscious greenery adorns the front of this spectacular house.
Beautiful masonry & a three-car garage adorn this 2,558 square foot, four bedrooms, and four full baths.
When you walk into the foyer, you notice the exquisite detail on the front door.
You step into the living room & immediately see the magnificent soaring ceilings, many windows, & stunning stair railing. It makes this space feel bright and airy.
The living space flows seamlessly into the kitchen and breakfast area. This space is perfect for entertaining!
The kitchen is fit for your resident chef! It features gorgeous dark cabinets, tile backsplash, sparkling granite counters, microwave, SS appliances, gas cooking cooktop, breakfast area, & pantry. The focal point of this space is fantastic window cutouts in the tile backsplash & the expansive island with a breakfast bar. In addition, it has beautiful stone masonry & a modern light fixture. Subtle details are carried throughout this beautiful home.
Your downstairs master is serene & spacious, w/ tall ceilings and many windows.
Your ensuite features a luxurious soaking tub, double vanities, a walk-in shower, water closet, & WIC. This house also features a guest suite that is equipped w/ a separate entrance, full bdrm, full br, kitchen, & laundry area.
You have one Add'l downstairs bdrm w/ plush carpet & a full bath.
In addition, one of your guest bedrooms is upstairs with a complete full bathroom and lovely loft area for extra entertainment! How will you use this space?
Relax and unwind outdoors on your covered patio with an extended patio slab. Gaze upon your oversized backyard full of heavenly greenery.
This lovely home is situated in the highly coveted area of Round Rock ISD. Great location! Close proximity to Williamson County and amenities. Great shopping, grocery stores, food, and so much more.
Location
State TX
County Williamson
Rooms
Main Level Bedrooms 3
Interior
Interior Features Ceiling Fan(s), High Ceilings, Granite Counters, In-Law Floorplan, Kitchen Island, Multiple Living Areas, No Interior Steps, Open Floorplan, Pantry, Primary Bedroom on Main, Recessed Lighting, Smart Thermostat, Walk-In Closet(s)
Heating Central
Cooling Ceiling Fan(s), Central Air
Flooring Carpet, Tile
Fireplaces Type None
Fireplace Y
Appliance Dishwasher, Disposal, Exhaust Fan, Gas Cooktop, Microwave, Free-Standing Range, Self Cleaning Oven, Stainless Steel Appliance(s), Water Heater, Water Softener Owned
Exterior
Exterior Feature None
Garage Spaces 3.0
Fence Back Yard, Fenced, Privacy, Wood
Pool None
Community Features Clubhouse, Cluster Mailbox, Common Grounds, Park, Pet Amenities, Picnic Area, Planned Social Activities, Playground, Pool, Sidewalks, Street Lights, Underground Utilities, Walk/Bike/Hike/Jog Trail(s
Utilities Available Electricity Available, High Speed Internet, Other, Underground Utilities
Waterfront Description None
View Neighborhood
Roof Type Composition,Shingle
Accessibility None
Porch Covered, Patio
Total Parking Spaces 4
Private Pool No
Building
Lot Description Corner Lot, Curbs, Landscaped, Sprinkler - Automatic, Sprinkler - Rain Sensor, Trees-Moderate
Faces Northeast
Foundation Slab
Sewer Public Sewer
Water MUD, Public
Level or Stories One and One Half
Structure Type Masonry – All Sides
New Construction No
Schools
Elementary Schools Carver
Middle Schools James Tippit
High Schools East View
Others
HOA Fee Include Common Area Maintenance
Restrictions City Restrictions,Covenant,Deed Restrictions
Ownership Fee-Simple
Acceptable Financing Cash, Conventional, FHA, Texas Vet, VA Loan
Tax Rate 2.7358
Listing Terms Cash, Conventional, FHA, Texas Vet, VA Loan
Special Listing Condition Standard
Read Less Info
Want to know what your home might be worth? Contact us for a FREE valuation!

Our team is ready to help you sell your home for the highest possible price ASAP
Bought with Keeping It Realty

"My job is to find and attract mastery-based agents to the office, protect the culture, and make sure everyone is happy! "

