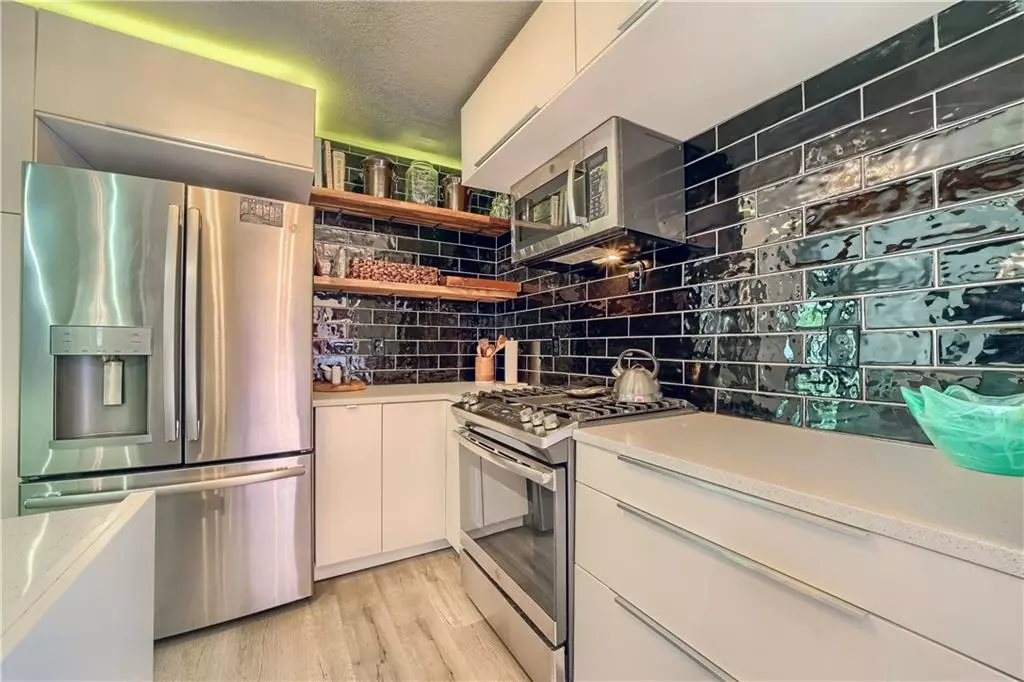$350,000
For more information regarding the value of a property, please contact us for a free consultation.
4 Beds
2 Baths
1,414 SqFt
SOLD DATE : 07/02/2021
Key Details
Property Type Single Family Home
Sub Type Single Family Residence
Listing Status Sold
Purchase Type For Sale
Square Footage 1,414 sqft
Price per Sqft $335
Subdivision Peppertree Park Section 1
MLS Listing ID 4512120
Sold Date 07/02/21
Style 1st Floor Entry
Bedrooms 4
Full Baths 2
Originating Board actris
Year Built 1971
Tax Year 2020
Lot Size 6,969 Sqft
Lot Dimensions 60 X 118
Property Description
Beautifully remodeled, bright, modern house between Tesla/SpaceX/Airport/Downtown. Custom kitchen and bathrooms, new flooring and fixtures, many windows, electric auto-slide glass door, perfect for pets or full hands! 4" custom shutters, recent HVAC and ductwork, new appliances, IKEA cabinets with internal outlets, chopping block island and shelving, faux metal ceiling in master, gutters, rain barrel collection, wiring for outdoor speakers. Beautiful, lush landscaping, private yard with bbq area, smoker, cedar bench/fire pit - great for entertaining. House includes outdoor workshop with electricity, plus two commercial-grade greenhouses, 31 solar panels, electric car outlet, combo unit washer/dryer, wall to wall Ikea bedroom closet and large outside planters. Don't miss this rare opportunity!
Location
State TX
County Travis
Rooms
Main Level Bedrooms 4
Interior
Interior Features Breakfast Bar, Ceiling Fan(s), Stone Counters, No Interior Steps, Open Floorplan, Primary Bedroom on Main, Walk-In Closet(s)
Heating Central, Natural Gas
Cooling Central Air
Flooring Tile, Vinyl
Fireplaces Number 1
Fireplaces Type Living Room, Wood Burning
Fireplace Y
Appliance Dishwasher, Disposal, Dryer, Microwave, Oven, Free-Standing Range, Refrigerator, Vented Exhaust Fan, Washer
Exterior
Exterior Feature Private Yard
Fence Back Yard, Masonry, Privacy, Wood
Pool None
Community Features Common Grounds, Curbs, Playground, Sidewalks
Utilities Available Electricity Available, Natural Gas Available
Waterfront Description None
View None
Roof Type Composition
Accessibility None
Porch Covered, Patio
Total Parking Spaces 2
Private Pool No
Building
Lot Description Curbs, Level, Trees-Medium (20 Ft - 40 Ft)
Faces South
Foundation Slab
Sewer Public Sewer
Water Public
Level or Stories One
Structure Type Brick Veneer,Frame,Masonry – Partial
New Construction No
Schools
Elementary Schools Rodriguez
Middle Schools Mendez
High Schools Travis
Others
Restrictions Deed Restrictions
Ownership Fee-Simple
Acceptable Financing Cash, Conventional
Tax Rate 2.2267
Listing Terms Cash, Conventional
Special Listing Condition Standard
Read Less Info
Want to know what your home might be worth? Contact us for a FREE valuation!

Our team is ready to help you sell your home for the highest possible price ASAP
Bought with Coldwell Banker Realty

"My job is to find and attract mastery-based agents to the office, protect the culture, and make sure everyone is happy! "

