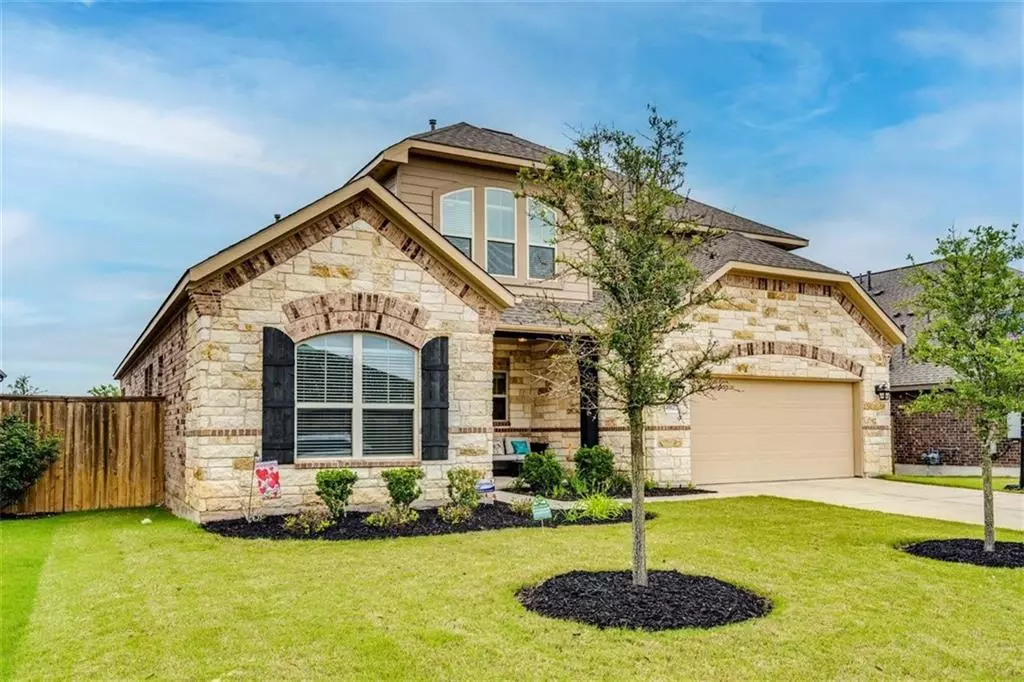$614,900
For more information regarding the value of a property, please contact us for a free consultation.
4 Beds
3 Baths
3,343 SqFt
SOLD DATE : 06/25/2021
Key Details
Property Type Single Family Home
Sub Type Single Family Residence
Listing Status Sold
Purchase Type For Sale
Square Footage 3,343 sqft
Price per Sqft $197
Subdivision Avalon Ph 5A
MLS Listing ID 4121367
Sold Date 06/25/21
Bedrooms 4
Full Baths 3
HOA Fees $41/mo
Originating Board actris
Year Built 2016
Annual Tax Amount $9,955
Tax Year 2021
Lot Size 8,145 Sqft
Property Description
Backing to greenbelt with views of the pool, amenity center, and walking trails behind the home, this beautiful Century Home (built in 2016) has many sophisticated touches starting with the inviting curb appeal, sitting area on the front porch, and magnificent wrought iron door. Highly sought Avalon subdivision with open floorplan that has two-story high ceilings full of windows for natural light. Primary Bedroom includes luxury two person shower and a Secondary bedroom with full bath on main level, as well as a Media Room, mud area off of the garage, and spacious storage closets under the stairs and off of the Laundry Room. 2 bedrooms with full bath upstairs along with a spacious Game Room. Stainless-steel appliances with gas cook top stove, built-in oven and microwave, & dark stained cabinets with granite counters. The downstairs Living Room overlooks backyard with dual patio doors to TEXAS sized covered patio. The home is wired for security with glass-break detector on each of the windows. Located close to Kelly Lane, 130 Toll, Dell and Stonehill shopping. Enjoy walking trails that lead to Riojas Elementary. Check out the 3D walkthrough "Virtual Tour."
Location
State TX
County Travis
Rooms
Main Level Bedrooms 2
Interior
Interior Features High Ceilings, Granite Counters, Double Vanity, Electric Dryer Hookup, Entrance Foyer, High Speed Internet, Kitchen Island, Multiple Living Areas, Pantry, Primary Bedroom on Main, Walk-In Closet(s)
Heating Central
Cooling Central Air
Flooring Carpet, Tile
Fireplace Y
Appliance Built-In Oven(s), Dishwasher, Disposal, Exhaust Fan, Gas Cooktop, Microwave, Water Heater
Exterior
Exterior Feature Exterior Steps, Gutters Partial
Garage Spaces 2.0
Fence Back Yard, Wood, Wrought Iron
Pool None
Community Features Clubhouse, Cluster Mailbox, Common Grounds, Kitchen Facilities, Playground, Pool, Sidewalks, Walk/Bike/Hike/Jog Trail(s
Utilities Available Electricity Connected, Natural Gas Connected, Sewer Connected, Water Connected
Waterfront Description None
View Creek/Stream, Park/Greenbelt
Roof Type Composition,Shingle
Accessibility None
Porch Covered, Patio, Rear Porch
Total Parking Spaces 2
Private Pool No
Building
Lot Description Back to Park/Greenbelt, Back Yard, Curbs, Sprinkler - In-ground, Trees-Small (Under 20 Ft)
Faces Southwest
Foundation Slab
Sewer MUD
Water MUD
Level or Stories Two
Structure Type HardiPlank Type,Masonry – Partial
New Construction No
Schools
Elementary Schools Riojas
Middle Schools Cele
High Schools Weiss
School District Pflugerville Isd
Others
HOA Fee Include Common Area Maintenance
Restrictions City Restrictions
Ownership Fee-Simple
Acceptable Financing Cash, Conventional
Tax Rate 2.75447
Listing Terms Cash, Conventional
Special Listing Condition Standard
Read Less Info
Want to know what your home might be worth? Contact us for a FREE valuation!

Our team is ready to help you sell your home for the highest possible price ASAP
Bought with JBGoodwin REALTORS NW

"My job is to find and attract mastery-based agents to the office, protect the culture, and make sure everyone is happy! "

