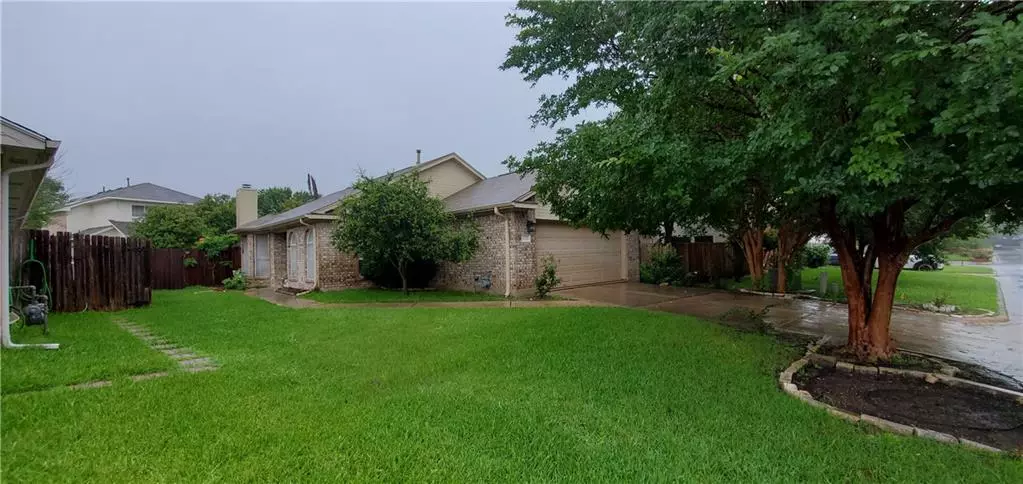$292,500
For more information regarding the value of a property, please contact us for a free consultation.
3 Beds
2 Baths
1,381 SqFt
SOLD DATE : 06/30/2021
Key Details
Property Type Single Family Home
Sub Type Single Family Residence
Listing Status Sold
Purchase Type For Sale
Square Footage 1,381 sqft
Price per Sqft $220
Subdivision Heatherwilde Sec 03
MLS Listing ID 4423926
Sold Date 06/30/21
Bedrooms 3
Full Baths 2
HOA Fees $10
Originating Board actris
Year Built 1995
Annual Tax Amount $2,943
Tax Year 2021
Lot Size 5,619 Sqft
Property Description
Are you looking for a great little single story home that has everything you need to begin life as a homeowner? We have a great 3 bedroom, 2 bath home that is ready and waiting for you. Tile in all the living area make for easy cleanup while carpet in the bedrooms keep feet toasty when getting out of bed. The primary suite is situated off the living area and away from the secondary rooms to provide privacy. Granite countered kitchens with refrigerator look out into the large combined living dining area. There is a small backyard that is just about the right size for a bit of gardening and relaxing. Southward facing, it allows for comfortable evenings out back with minimal sun.
Location
State TX
County Travis
Rooms
Main Level Bedrooms 3
Interior
Interior Features Breakfast Bar, Granite Counters, Double Vanity, Electric Dryer Hookup, Gas Dryer Hookup, No Interior Steps, Open Floorplan, Pantry, Primary Bedroom on Main, Recessed Lighting, Walk-In Closet(s), Washer Hookup
Heating Natural Gas
Cooling Central Air
Flooring Carpet, Tile
Fireplaces Number 1
Fireplaces Type Family Room
Fireplace Y
Appliance Dishwasher, Disposal, Free-Standing Gas Range, Free-Standing Refrigerator, Water Heater, Water Softener Owned
Exterior
Exterior Feature No Exterior Steps, Private Yard
Garage Spaces 2.0
Fence Back Yard, Privacy, Wood
Pool None
Community Features Playground, Pool
Utilities Available Electricity Connected, Natural Gas Connected, Phone Available, Sewer Connected, Underground Utilities, Water Connected
Waterfront Description None
View None
Roof Type Composition
Accessibility None
Porch Patio
Total Parking Spaces 2
Private Pool No
Building
Lot Description Back Yard, Level
Faces South
Foundation Slab
Sewer Public Sewer
Water Public
Level or Stories One
Structure Type Brick,Wood Siding
New Construction No
Schools
Elementary Schools Brookhollow
Middle Schools Park Crest
High Schools Pflugerville
Others
HOA Fee Include Common Area Maintenance
Restrictions City Restrictions,Deed Restrictions,Zoning
Ownership Fee-Simple
Acceptable Financing Cash, Conventional, FHA
Tax Rate 2.49327
Listing Terms Cash, Conventional, FHA
Special Listing Condition Standard
Read Less Info
Want to know what your home might be worth? Contact us for a FREE valuation!

Our team is ready to help you sell your home for the highest possible price ASAP
Bought with Sterling & Associates R.E.

"My job is to find and attract mastery-based agents to the office, protect the culture, and make sure everyone is happy! "

