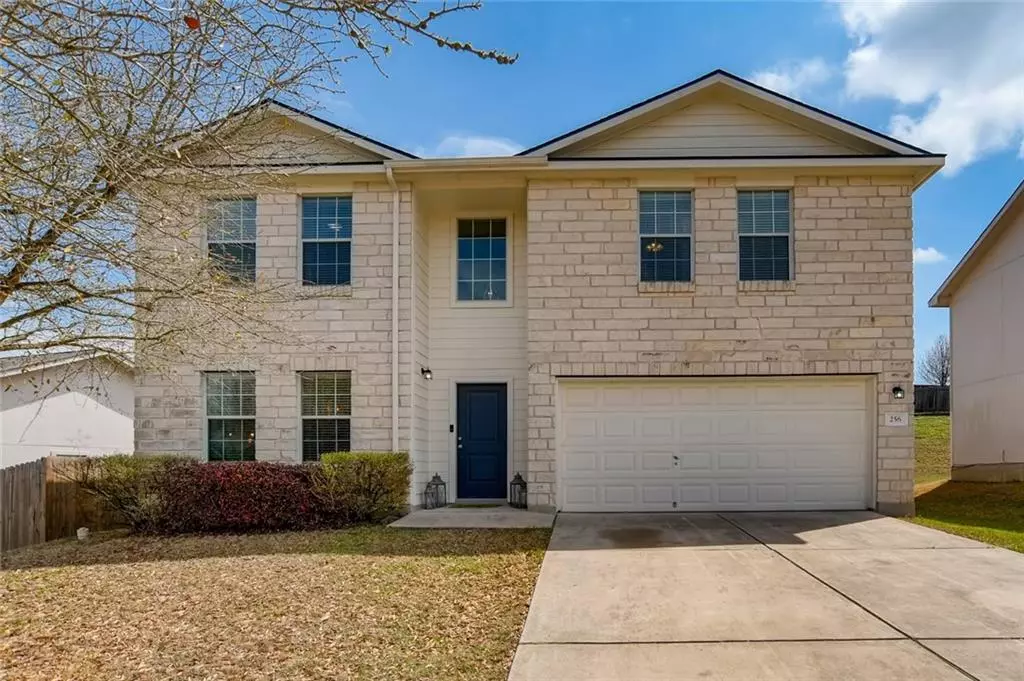$320,000
For more information regarding the value of a property, please contact us for a free consultation.
4 Beds
3 Baths
2,381 SqFt
SOLD DATE : 04/30/2021
Key Details
Property Type Single Family Home
Sub Type Single Family Residence
Listing Status Sold
Purchase Type For Sale
Square Footage 2,381 sqft
Price per Sqft $138
Subdivision Indian Paintbrush Ph 2
MLS Listing ID 6497430
Sold Date 04/30/21
Bedrooms 4
Full Baths 2
Half Baths 1
HOA Fees $17/qua
Originating Board actris
Year Built 2003
Tax Year 2020
Lot Size 7,927 Sqft
Property Description
The living is easy in this fully remodeled, 2-story home in Indian Paintbrush. The sun-kissed, open concept floor plan is wrapped in comfort and relaxation, immediately making you feel at home. Invite friends and family over for dinner parties and holidays in the formal dining room that has direct access to the kitchen. A wall of windows along the back of the home lets natural light pour inside while the neutral colored walls compliment the rich, vinyl plank flooring that spans throughout the common areas on the main floor. You can almost smell the delicious, home cooked meals that will be made in the gorgeous, updated kitchen. White shaker style cabinetry with stainless hardware + granite countertops + tile backsplash = perfection. The 2nd floor owner's suite encourages relaxation and boasts an updated, ensuite bath and walk-in closet. The upstairs living room sits in between all of the upstairs bedrooms making it a favorite spot for guests and children to hang out in. Grill and dine under the stars in your private, fully fenced backyard. Just a few short minutes from the HEB Plus, Evo and several shopping and dining options. You don't want to miss this beautiful home!
Location
State TX
County Hays
Interior
Interior Features Breakfast Bar, Ceiling Fan(s), High Ceilings, Granite Counters, Double Vanity, Electric Dryer Hookup, Interior Steps, Multiple Living Areas, Open Floorplan, Walk-In Closet(s), Washer Hookup
Heating Central, Natural Gas
Cooling Central Air
Flooring Carpet, Tile, Vinyl
Fireplaces Type None
Fireplace Y
Appliance Dishwasher, Disposal, Microwave, Free-Standing Gas Range, Stainless Steel Appliance(s), Water Heater
Exterior
Exterior Feature Gutters Partial, No Exterior Steps, Private Yard
Garage Spaces 2.0
Fence Back Yard, Wood
Pool None
Community Features Curbs, Sidewalks
Utilities Available Electricity Available, Natural Gas Available, Sewer Available, Water Available
Waterfront Description None
View None
Roof Type Composition
Accessibility None
Porch Patio
Total Parking Spaces 2
Private Pool No
Building
Lot Description Sloped Down, Trees-Small (Under 20 Ft)
Faces West
Foundation Slab
Sewer Public Sewer
Water MUD
Level or Stories Two
Structure Type HardiPlank Type,Masonry – Partial,Stone Veneer
New Construction No
Schools
Elementary Schools Ralph Pfluger
Middle Schools Armando Chapa
High Schools Lehman
Others
HOA Fee Include Common Area Maintenance
Restrictions Deed Restrictions
Ownership Fee-Simple
Acceptable Financing Cash, Conventional, FHA
Tax Rate 2.6533
Listing Terms Cash, Conventional, FHA
Special Listing Condition Standard
Read Less Info
Want to know what your home might be worth? Contact us for a FREE valuation!

Our team is ready to help you sell your home for the highest possible price ASAP
Bought with makeATXhome

"My job is to find and attract mastery-based agents to the office, protect the culture, and make sure everyone is happy! "

