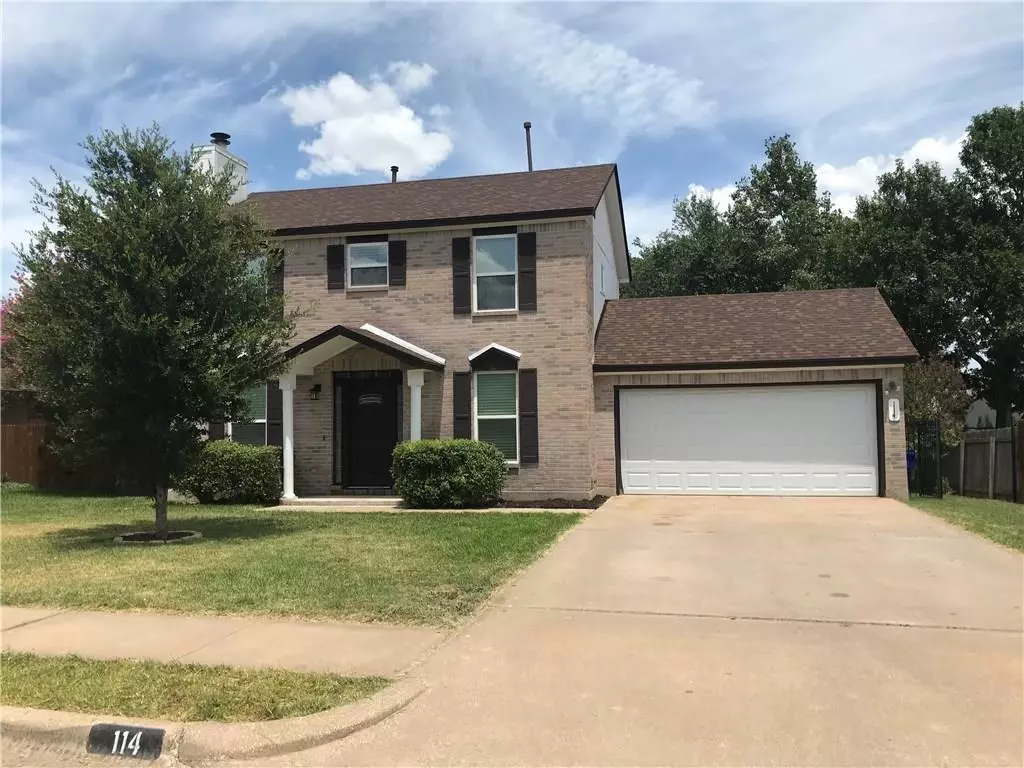$339,800
For more information regarding the value of a property, please contact us for a free consultation.
3 Beds
3 Baths
1,544 SqFt
SOLD DATE : 03/29/2021
Key Details
Property Type Single Family Home
Sub Type Single Family Residence
Listing Status Sold
Purchase Type For Sale
Square Footage 1,544 sqft
Price per Sqft $233
Subdivision Buttercup Creek Sec 02 Village 06
MLS Listing ID 4830876
Sold Date 03/29/21
Bedrooms 3
Full Baths 2
Half Baths 1
Originating Board actris
Year Built 1992
Annual Tax Amount $5,863
Tax Year 2020
Lot Size 7,230 Sqft
Property Description
Home is currently occupied by Tenant whose Lease ends 8/31/2021. Tenants are paying $1740/mo. Great location! Cedar Park two story, 3 bedrooms, 2.5 bath home. Kitchen features stainless steel appliances, gas cook top, recessed lighting, tile backsplash, breakfast nook, walk in pantry, and opens to dining room. Master bath includes dual vanity, corian counters, garden tub w/shower. Fireplace and crown molding in family room. Washer & dryer hookups in home. Minutes to the Domain and easy access to downtown. Right around the corner from Colby Ln park, Janet Bartles park, Buttercup Creek park, Summer Moon Coffee, ACC Cypress Creek, and near developing Cedar Park downtown area. New hardwood floors, carpet, kitchen, windows, and garage door. Nice shaded backyard with storage shed. Close to shopping, hiking trails, community pool, library, restaurants and lakeline mall Available Now!
Location
State TX
County Williamson
Interior
Interior Features Two Primary Baths, Ceiling Fan(s), Granite Counters, Crown Molding, Double Vanity, Electric Dryer Hookup, Eat-in Kitchen, High Speed Internet, Interior Steps, Multiple Dining Areas, Pantry, Recessed Lighting, Soaking Tub, Storage, Walk-In Closet(s), Washer Hookup
Heating Central, Fireplace(s)
Cooling Central Air
Flooring Laminate
Fireplaces Number 1
Fireplaces Type Family Room, Gas
Fireplace Y
Appliance Dishwasher, Disposal, Exhaust Fan, Gas Range, Microwave, Gas Oven, Refrigerator, Stainless Steel Appliance(s), Water Heater
Exterior
Exterior Feature Gutters Partial, Private Yard
Garage Spaces 2.0
Fence Back Yard, Privacy, Wood
Pool None
Community Features Cluster Mailbox, Curbs, Library, Playground, Pool, Sidewalks
Utilities Available Cable Available, Electricity Connected, High Speed Internet, Natural Gas Connected, Sewer Connected, Water Connected
Waterfront Description None
View None
Roof Type Shingle
Accessibility None
Porch None
Total Parking Spaces 4
Private Pool No
Building
Lot Description Back Yard, Curbs, Few Trees, Front Yard, Landscaped, Near Public Transit, Trees-Medium (20 Ft - 40 Ft)
Faces Southwest
Foundation Slab
Sewer Public Sewer
Water Public
Level or Stories Two
Structure Type Brick Veneer,HardiPlank Type
New Construction No
Schools
Elementary Schools Ada Mae Faubion
Middle Schools Artie L Henry
High Schools Vista Ridge
Others
Restrictions Deed Restrictions
Ownership Common
Acceptable Financing Cash, Conventional, FHA
Tax Rate 2.4499
Listing Terms Cash, Conventional, FHA
Special Listing Condition Standard
Read Less Info
Want to know what your home might be worth? Contact us for a FREE valuation!

Our team is ready to help you sell your home for the highest possible price ASAP
Bought with 98th Meridian
"My job is to find and attract mastery-based agents to the office, protect the culture, and make sure everyone is happy! "

