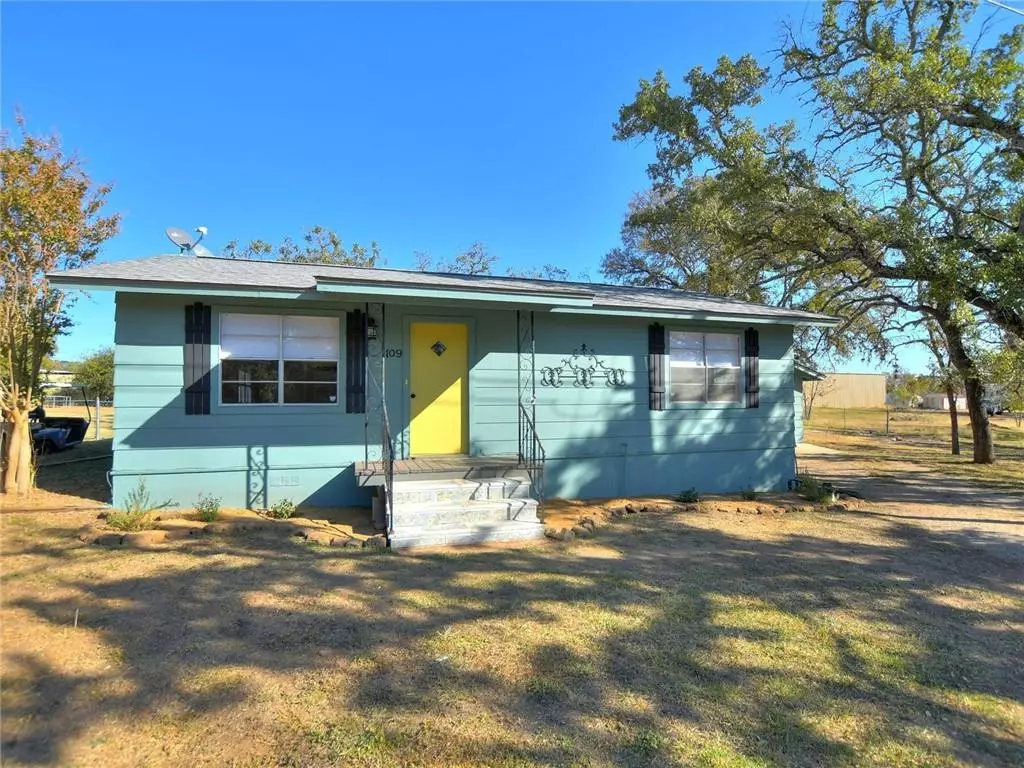$184,900
For more information regarding the value of a property, please contact us for a free consultation.
2 Beds
1 Bath
964 SqFt
SOLD DATE : 03/02/2021
Key Details
Property Type Single Family Home
Sub Type Single Family Residence
Listing Status Sold
Purchase Type For Sale
Square Footage 964 sqft
Price per Sqft $196
Subdivision Bonanza Beach
MLS Listing ID 1894634
Sold Date 03/02/21
Style 1st Floor Entry,Entry Steps
Bedrooms 2
Full Baths 1
HOA Fees $12/ann
Originating Board actris
Year Built 1972
Tax Year 2020
Lot Size 0.479 Acres
Lot Dimensions 121 X 179
Property Description
Charming Cottage with a ton of very important updates namely: New Well w/30 gal/min, new septic rated for 3 bedrooms for future expansion, electrical upgrade and replaced breaker box, new 30 year dimensional single roof, new HVAC, exterior paint. Interior updates include scraped, retextured and painted ceilings, interior paint, new commercial grade vinyl flooring (looks like stained concrete, soft and extremely durable), new baseboards, antique wood backsplash in kitchen, updates to bathroom with antique bead board wainscot, 1930's wall hung sink, Toto elongated comfort height toilet, cell shades window coverings throughout, new lighting. Open concept with a flex room for a study, future 3rd bedroom or large dining room. Large detached garage with opener. Lots of extra space for gardens, outbuildings or additional cottage or studio. Friendly and well managed HOA. Private Owner's Park and Lake access for boats. Owner/Agent
Location
State TX
County Burnet
Rooms
Main Level Bedrooms 2
Interior
Interior Features Laminate Counters, Electric Dryer Hookup, Kitchen Island, No Interior Steps, Open Floorplan, Primary Bedroom on Main, Storage, Walk-In Closet(s)
Heating Central, Electric, ENERGY STAR Qualified Equipment
Cooling Central Air, Electric, ENERGY STAR Qualified Equipment
Flooring Vinyl
Fireplace Y
Appliance Electric Range, ENERGY STAR Qualified Dryer, ENERGY STAR Qualified Refrigerator, ENERGY STAR Qualified Washer, ENERGY STAR Qualified Water Heater, Exhaust Fan, Microwave, Refrigerator, Self Cleaning Oven, Washer, Electric Water Heater
Exterior
Exterior Feature Exterior Steps, Lighting, Satellite Dish
Garage Spaces 1.0
Fence Back Yard, Chain Link
Pool None
Community Features Common Grounds, Lake
Utilities Available Above Ground, Electricity Connected, Natural Gas Not Available, Phone Available, Sewer Connected, Water Connected
Waterfront Description Lake Privileges
View Trees/Woods
Roof Type Composition,Shingle
Accessibility None
Porch Covered, Front Porch
Total Parking Spaces 6
Private Pool No
Building
Lot Description Back Yard, Front Yard, Level, Public Maintained Road, Trees-Medium (20 Ft - 40 Ft)
Faces West
Foundation Pillar/Post/Pier, Slab
Sewer Aerobic Septic, Engineered Septic
Water Well
Level or Stories One
Structure Type Frame,Masonite
New Construction No
Schools
Elementary Schools Burnet
Middle Schools Burnet (Burnet Isd)
High Schools Burnet
Others
HOA Fee Include Common Area Maintenance
Restrictions Deed Restrictions,Environmental
Ownership Fee-Simple
Acceptable Financing Cash, Conventional
Tax Rate 1.6378
Listing Terms Cash, Conventional
Special Listing Condition Standard
Read Less Info
Want to know what your home might be worth? Contact us for a FREE valuation!

Our team is ready to help you sell your home for the highest possible price ASAP
Bought with Thrive Realty

"My job is to find and attract mastery-based agents to the office, protect the culture, and make sure everyone is happy! "

