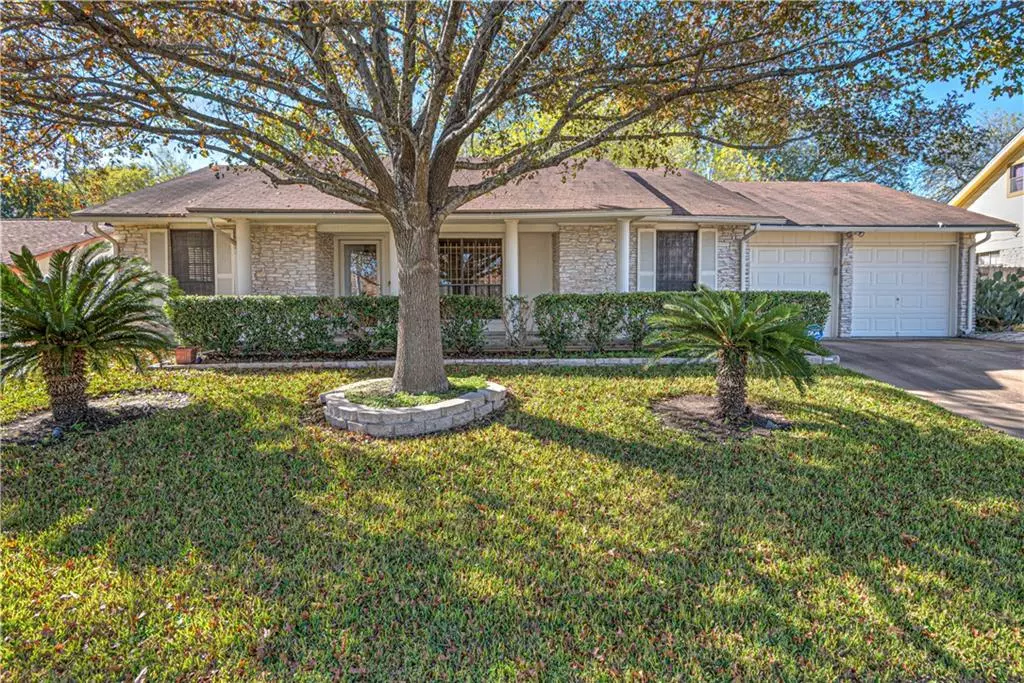$485,999
For more information regarding the value of a property, please contact us for a free consultation.
5 Beds
3 Baths
2,030 SqFt
SOLD DATE : 02/25/2021
Key Details
Property Type Single Family Home
Sub Type Single Family Residence
Listing Status Sold
Purchase Type For Sale
Square Footage 2,030 sqft
Price per Sqft $243
Subdivision Woodbridge Sec 02
MLS Listing ID 1064499
Sold Date 02/25/21
Bedrooms 5
Full Baths 3
Originating Board actris
Year Built 1978
Annual Tax Amount $3,530
Tax Year 2020
Lot Size 9,408 Sqft
Property Description
Welcome to this breath-taking home w/ a unique floorpan that gives you a traditional but modern spin throughout the home. This home showcases spectacular traditional yet modern possibilities. (**Bars on windows are easily removable with simple sliding pin**) This home offers MUST SEE granite counter tops with new real hardwood floors throughout the home and Master Bedroom. Handcrafted wood cabinetry , 3 renovated Bathrooms with custom tile and finishes, 2 Master Bedrooms with vanities, Functional Fireplace, Central Air & Heat, Private covered patio with an oasis of a backyard which has fully functional lighting, and newly maintained irrigation system for the entire property. This amazing backyard also has a custom built fire pit. Huge formal living room and dining room that can be used for various sources of entertainment. Ideal location, since its less than 3 minutes from the I-35 highway, close to shopping, dining and entertainment. Minutes to Mopac, The Domain and Downtown Austin.
Location
State TX
County Travis
Rooms
Main Level Bedrooms 5
Interior
Interior Features Two Primary Baths, Eat-in Kitchen, Multiple Dining Areas, Multiple Living Areas, See Remarks, Granite Counters
Heating Central
Cooling Central Air
Flooring Carpet, Tile, Wood
Fireplaces Number 1
Fireplaces Type Circulating, Family Room, Gas, Gas Starter, Stone
Fireplace Y
Appliance Built-In Gas Oven, Built-In Gas Range, Built-In Oven(s), Dishwasher, Disposal, Dryer, Exhaust Fan, Microwave, Oven
Exterior
Exterior Feature CCTYD, Garden, Gutters Full, Lighting
Garage Spaces 2.0
Fence Fenced, Front Yard, Full, Gate, Privacy, Wood
Pool None
Community Features Kitchen Facilities, See Remarks
Utilities Available Cable Available, Electricity Available, See Remarks
Waterfront Description None
View City, Neighborhood, Trees/Woods
Roof Type Shingle
Accessibility Central Living Area, Accessible Closets, Common Area, Accessible Full Bath, Accessible Hallway(s), Accessible Kitchen, Accessible Kitchen Appliances, Reinforced Floors
Porch Covered, Front Porch, Patio, See Remarks
Total Parking Spaces 4
Private Pool No
Building
Lot Description Back Yard, Curbs, Few Trees, Front Yard, Garden, Landscaped, Sprinkler - Automatic, Sprinkler - In Rear, Sprinkler - In Front
Faces South
Foundation Slab
Sewer See Remarks
Water See Remarks
Level or Stories One
Structure Type Brick,Masonry – All Sides
New Construction No
Schools
Elementary Schools Other
Middle Schools Dobie (Austin Isd)
High Schools Other
Others
Restrictions None
Ownership See Remarks
Acceptable Financing Cash, Conventional, FHA, VA Loan
Tax Rate 2.14486
Listing Terms Cash, Conventional, FHA, VA Loan
Special Listing Condition Standard
Read Less Info
Want to know what your home might be worth? Contact us for a FREE valuation!

Our team is ready to help you sell your home for the highest possible price ASAP
Bought with Coldwell Banker Realty

"My job is to find and attract mastery-based agents to the office, protect the culture, and make sure everyone is happy! "

