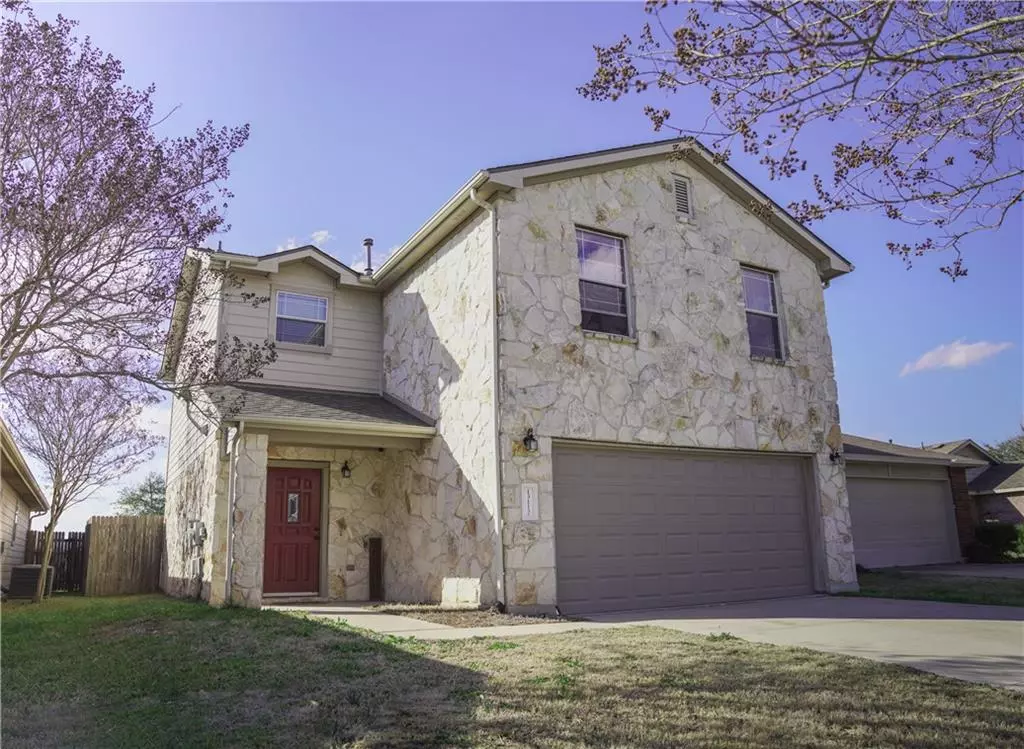$238,000
For more information regarding the value of a property, please contact us for a free consultation.
3 Beds
3 Baths
1,659 SqFt
SOLD DATE : 02/08/2021
Key Details
Property Type Single Family Home
Sub Type Single Family Residence
Listing Status Sold
Purchase Type For Sale
Square Footage 1,659 sqft
Price per Sqft $156
Subdivision Elm Creek
MLS Listing ID 1462464
Sold Date 02/08/21
Style 1st Floor Entry
Bedrooms 3
Full Baths 2
Half Baths 1
HOA Fees $36/qua
Originating Board actris
Year Built 2004
Tax Year 2018
Lot Size 4,573 Sqft
Property Description
A great opportunity to be outside of Austin in the up-and-coming town of Elgin. A 20 minute drive on Hwy 290 gets you to Central Austin, and a 20 minute drive to the upcoming Tesla facility. Elgin has a Walmart, HEB, and many other stores and restaurants in a few minute drive.
This 3-bed, 2.5 bath home is one of the larger on the block (most comps are ~300 sq ft smaller) and features a backyard wide enough for installation of a pool. If pools excite you, the neighborhood has its own community pool, which is olympic-size with a splash-pad and poolside seating. The community also has its own playground, basketball court, and soccer field!
The sellers did a remarkable job renovating the home and installed:
• High-power fans (airflow of 5199 cubic feet per minute), which cuts down on AC costs
• Energy saving new Samsung appliances
• High quality Himalayan white granite countertops HANDPICKED from Brazil!
• 2019 Roof, with lifetime shingles and upgraded synthetic paper
• Stainless steel Sink & high pressure faucet
• NEST wifi-enabled climate automation
• Waterproof vinyl flooring
• Completely Wired for security
• In-home sound (or intercom) system
• Doggy Door!
• Kitchen island can be easily moved/removed, not attached to floor.
Location
State TX
County Travis
Interior
Interior Features Bar, Breakfast Bar, Ceiling Fan(s), Electric Dryer Hookup, Eat-in Kitchen, Entrance Foyer, Open Floorplan, Smart Thermostat, Sound System, Walk-In Closet(s), Washer Hookup, Wired for Sound
Heating Central
Cooling Central Air
Flooring Carpet, Vinyl
Fireplace Y
Appliance Microwave, Oven, Range, Vented Exhaust Fan
Exterior
Exterior Feature Private Yard, See Remarks
Garage Spaces 2.0
Fence Back Yard, Fenced
Pool None
Community Features Dog Park, Park, Picnic Area, Playground, Pool, Sidewalks, Suburban, Walk/Bike/Hike/Jog Trail(s
Utilities Available Cable Connected, Electricity Connected, Natural Gas Connected, Sewer Connected, Water Connected
Waterfront Description None
View Neighborhood
Roof Type See Remarks
Accessibility None
Porch Patio
Total Parking Spaces 4
Private Pool No
Building
Lot Description Back Yard, Front Yard, Landscaped, Level, Private, Private Maintained Road, Sprinkler - Automatic, Sprinkler - In Rear, Sprinkler - In Front, Sprinkler - In-ground
Faces East
Foundation Slab
Sewer MUD
Water MUD
Level or Stories Two
Structure Type Masonry – All Sides
New Construction No
Schools
Elementary Schools Elgin
Middle Schools Elgin
High Schools Elgin
School District Elgin Isd
Others
HOA Fee Include See Remarks
Restrictions None
Ownership Fee-Simple
Acceptable Financing Cash, Conventional, FHA
Tax Rate 3.0953
Listing Terms Cash, Conventional, FHA
Special Listing Condition Standard
Read Less Info
Want to know what your home might be worth? Contact us for a FREE valuation!

Our team is ready to help you sell your home for the highest possible price ASAP
Bought with Realty Austin

"My job is to find and attract mastery-based agents to the office, protect the culture, and make sure everyone is happy! "

