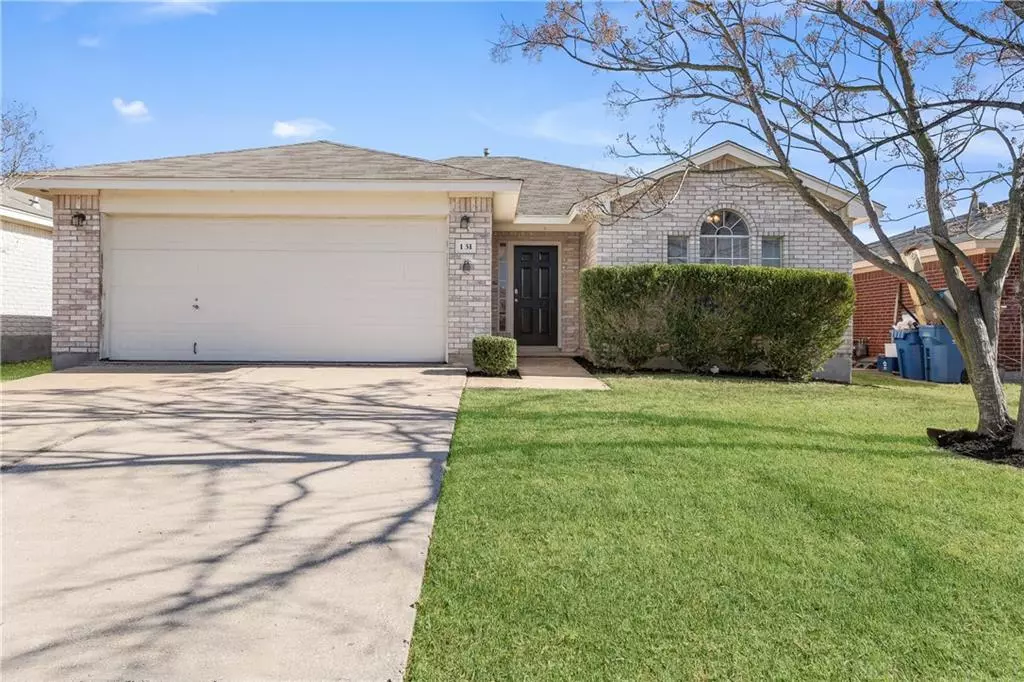$198,900
For more information regarding the value of a property, please contact us for a free consultation.
3 Beds
2 Baths
1,222 SqFt
SOLD DATE : 01/29/2021
Key Details
Property Type Single Family Home
Sub Type Single Family Residence
Listing Status Sold
Purchase Type For Sale
Square Footage 1,222 sqft
Price per Sqft $162
Subdivision Shenandoah Sub Ph O
MLS Listing ID 9761964
Sold Date 01/29/21
Bedrooms 3
Full Baths 2
Originating Board actris
Year Built 2000
Tax Year 2020
Lot Size 6,969 Sqft
Property Description
This spectacular 3 bedroom, 1.75 bathroom home is nestled on a vast block alongside a desirably tranquil cul-de-sac location. Beyond the steep driveway and lush landscaped lawn, this home welcomes you with an abundance of natural light that brightens shared spaces. You will never have to be away from the party when preparing food and drinks, whether your guests are relaxing on the couch or enjoying the fresh air in your private back patio. Other highlights include a delightful primary suite and en-suite bathroom designed with a jetted tub and separate shower. This home is a short distance to Main St, downtown Elgin, highway 290, soccer fields, and more.
Location
State TX
County Bastrop
Rooms
Main Level Bedrooms 3
Interior
Interior Features Ceiling Fan(s), Chandelier, Double Vanity, Eat-in Kitchen, No Interior Steps, Open Floorplan, Primary Bedroom on Main
Heating Central, Natural Gas
Cooling Central Air, Electric
Flooring Tile
Fireplace Y
Appliance Dishwasher, Disposal, ENERGY STAR Qualified Appliances, Exhaust Fan, Gas Range, Vented Exhaust Fan
Exterior
Exterior Feature Private Yard
Garage Spaces 2.0
Fence Back Yard, Privacy, Wood
Pool None
Community Features Curbs
Utilities Available Cable Available, Electricity Available, Phone Available, Sewer Available, Sewer Connected, Water Available, Water Connected
Waterfront Description None
View None
Roof Type Composition
Accessibility None
Porch Covered, Patio
Total Parking Spaces 2
Private Pool No
Building
Lot Description Back Yard, Cul-De-Sac, Curbs, Front Yard, Level, Trees-Medium (20 Ft - 40 Ft)
Faces West
Foundation Slab
Sewer Public Sewer
Water Public
Level or Stories One
Structure Type Brick,Masonry – Partial,Cement Siding
New Construction No
Schools
Elementary Schools Neidig
Middle Schools Elgin
High Schools Elgin
School District Elgin Isd
Others
Restrictions None
Ownership Fee-Simple
Acceptable Financing Cash, Conventional, VA Loan
Tax Rate 2.95002
Listing Terms Cash, Conventional, VA Loan
Special Listing Condition Standard
Read Less Info
Want to know what your home might be worth? Contact us for a FREE valuation!

Our team is ready to help you sell your home for the highest possible price ASAP
Bought with JBGoodwin REALTORS WC
"My job is to find and attract mastery-based agents to the office, protect the culture, and make sure everyone is happy! "

