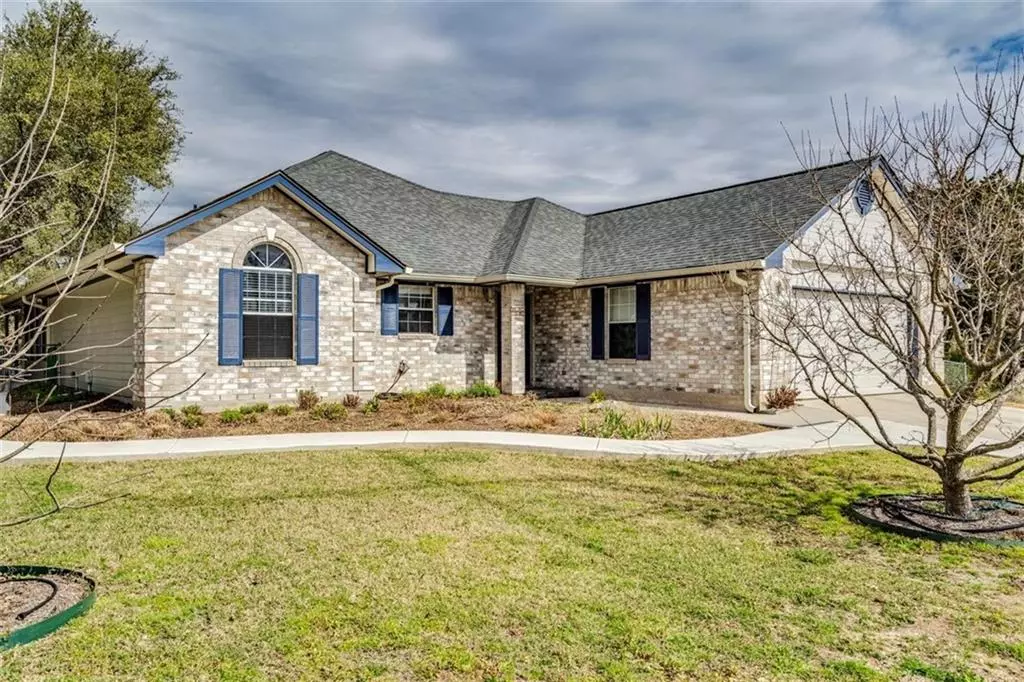$410,000
For more information regarding the value of a property, please contact us for a free consultation.
3 Beds
2 Baths
2,009 SqFt
SOLD DATE : 03/17/2021
Key Details
Property Type Single Family Home
Sub Type Single Family Residence
Listing Status Sold
Purchase Type For Sale
Square Footage 2,009 sqft
Price per Sqft $211
Subdivision Dove Hollow Estates
MLS Listing ID 6150286
Sold Date 03/17/21
Style 1st Floor Entry
Bedrooms 3
Full Baths 2
Originating Board actris
Year Built 1992
Tax Year 2018
Lot Size 0.523 Acres
Property Description
Lovely recently updated - three bedroom, two full bathroom home on a large estate sized lot (over one half acre). The home has wonderful open and flowing floor plan. Some of the home outdoor features include a new inground pool, new hot tub, a new roof, a covered pool area, new exterior paint, & a new irrigation system. All of these feature are new in 2020. Relax & enjoy the backyard private oasis. This property has a new HVAC system as of May 2020. Some of the interior features include - upgraded granite counter tops, upgraded stainless kitchen appliances, built in ovens and microwave, high end farmhouse style stainless steel sink. upgraded 'wood look' ceramic tile floors & designer paint colors throughout the home. A quick commute to Downtown Austin & San Marcos. Close to schools, shopping and many of the places that Kyle & Austin area residents enjoys so much. A low tax rate makes for a lower cost of ownership.
Location
State TX
County Hays
Rooms
Main Level Bedrooms 3
Interior
Interior Features Breakfast Bar, Ceiling Fan(s), High Ceilings, Granite Counters, Double Vanity, Electric Dryer Hookup, High Speed Internet, Kitchen Island, Multiple Dining Areas, Primary Bedroom on Main, Recessed Lighting, Storage, Walk-In Closet(s), Washer Hookup
Heating Central, Electric
Cooling Central Air
Flooring Carpet, Tile
Fireplaces Type None
Fireplace Y
Appliance Built-In Electric Oven, Built-In Oven(s), Dishwasher, Disposal, Electric Cooktop, Microwave, Double Oven, Self Cleaning Oven, Stainless Steel Appliance(s), Electric Water Heater
Exterior
Exterior Feature Gutters Partial, RV Hookup
Garage Spaces 2.0
Fence Fenced, Livestock
Pool Fiberglass, In Ground, Outdoor Pool
Community Features None
Utilities Available Electricity Available, High Speed Internet, Phone Available, Water Connected
Waterfront Description None
View Hill Country, Panoramic, Trees/Woods
Roof Type Composition
Accessibility None
Porch Covered, Enclosed, Front Porch, Patio, Porch, Screened
Total Parking Spaces 8
Private Pool Yes
Building
Lot Description Back Yard, Garden, Landscaped, Level, Sprinkler - Automatic, Sprinkler - In Rear, Sprinkler - In Front, Sprinkler - Rain Sensor, Trees-Large (Over 40 Ft), Many Trees, Trees-Medium (20 Ft - 40 Ft), Trees-Small (Under 20 Ft), Xeriscape
Faces East
Foundation Slab
Sewer Septic Tank
Water Public
Level or Stories One
Structure Type Brick Veneer,Frame
New Construction No
Schools
Elementary Schools Laura B Negley
Middle Schools R C Barton
High Schools Jack C Hays
Others
Restrictions Deed Restrictions
Ownership Fee-Simple
Acceptable Financing Cash, Conventional, FHA, VA Loan
Tax Rate 2.2208
Listing Terms Cash, Conventional, FHA, VA Loan
Special Listing Condition Standard
Read Less Info
Want to know what your home might be worth? Contact us for a FREE valuation!

Our team is ready to help you sell your home for the highest possible price ASAP
Bought with Realty Austin

"My job is to find and attract mastery-based agents to the office, protect the culture, and make sure everyone is happy! "

