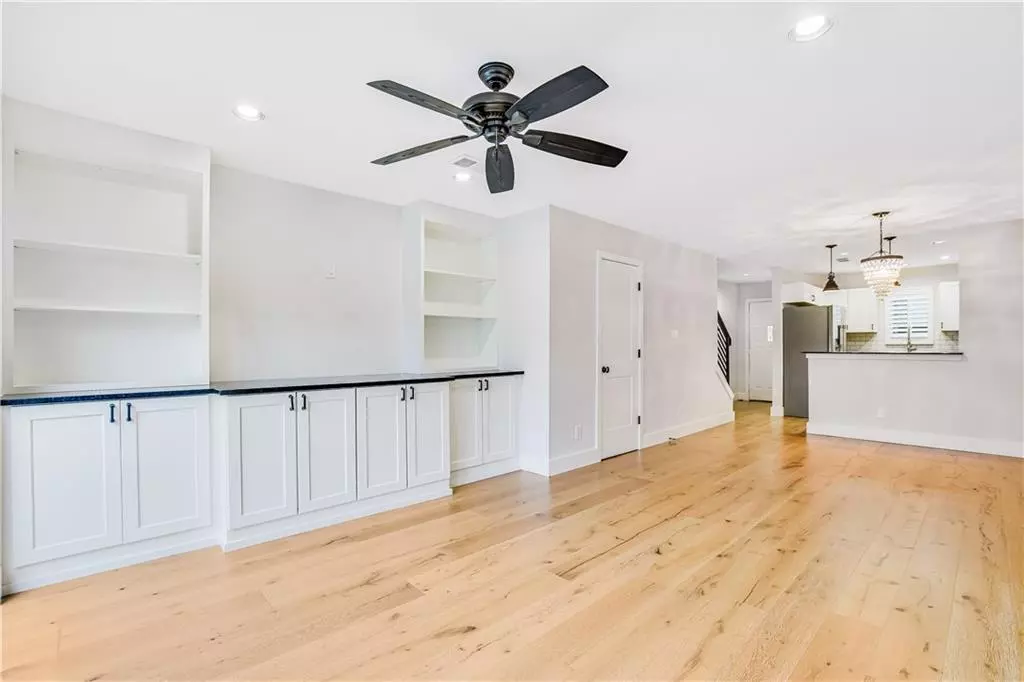$375,000
For more information regarding the value of a property, please contact us for a free consultation.
2 Beds
3 Baths
1,028 SqFt
SOLD DATE : 03/05/2021
Key Details
Property Type Condo
Sub Type Condominium
Listing Status Sold
Purchase Type For Sale
Square Footage 1,028 sqft
Price per Sqft $464
Subdivision Enfield Twnhms
MLS Listing ID 9992465
Sold Date 03/05/21
Style 2nd Floor Entry
Bedrooms 2
Full Baths 2
Half Baths 1
HOA Fees $356/mo
Originating Board actris
Year Built 1983
Annual Tax Amount $5,592
Tax Year 2020
Lot Size 1,306 Sqft
Property Description
Beautifully Remodeled Two-Story Condo in HOT 78703! Have the best of both worlds by being nestled in a quiet, gated community & living near all the Austin action as the home is across from Lions Municipal Golf Course & in close proximity to MoPac to easily drive Downtown. With extensive updates in 2018, this home just SHINES as it boasts a bright & airy open floorplan with a spacious yet cozy living room with wood floors, lovely built-ins, & access to the balcony through the sliding glass doors - great for indoor or outdoor entertaining. Stylish lighting & a neutral color scheme throughout! The fresh & modern kitchen is a true eye-catcher as it features a chic subway backsplash, granite counters, SS appls, & a 2019 fridge. HVAC unit installed in 2018 & added washer/dryer. Flooded with light, head upstairs to the light-filled primary suite, secondary bedroom, & two full baths with hexagon tile floors & large walk-in showers - great attention to details carries throughout the home. Two assigned parking places, one in the parking garage, one on the surface lot. Water is paid by HOA!
Location
State TX
County Travis
Interior
Interior Features Breakfast Bar, Built-in Features, Ceiling Fan(s), Chandelier, Granite Counters, Eat-in Kitchen, Interior Steps, Open Floorplan, Recessed Lighting, Walk-In Closet(s)
Heating Central
Cooling Central Air
Flooring Carpet, Tile, Wood
Fireplace Y
Appliance Dishwasher, Disposal, Microwave, Free-Standing Range, Refrigerator, Stainless Steel Appliance(s), Washer/Dryer, Electric Water Heater
Exterior
Exterior Feature Balcony, Exterior Steps
Garage Spaces 1.0
Fence None
Pool None
Community Features Common Grounds, Courtyard
Utilities Available Cable Connected
Waterfront Description None
View None
Roof Type Tile
Accessibility None
Porch Deck
Total Parking Spaces 2
Private Pool No
Building
Lot Description Interior Lot, Level, Trees-Medium (20 Ft - 40 Ft)
Faces West
Foundation Slab
Sewer Public Sewer
Water Public
Level or Stories Two
Structure Type Stucco
New Construction No
Schools
Elementary Schools Casis
Middle Schools O Henry
High Schools Austin
Others
HOA Fee Include Common Area Maintenance,Water
Restrictions Deed Restrictions
Ownership Common
Acceptable Financing Cash, Conventional
Tax Rate 2.14486
Listing Terms Cash, Conventional
Special Listing Condition Standard
Read Less Info
Want to know what your home might be worth? Contact us for a FREE valuation!

Our team is ready to help you sell your home for the highest possible price ASAP
Bought with JBGoodwin REALTORS NW

"My job is to find and attract mastery-based agents to the office, protect the culture, and make sure everyone is happy! "

