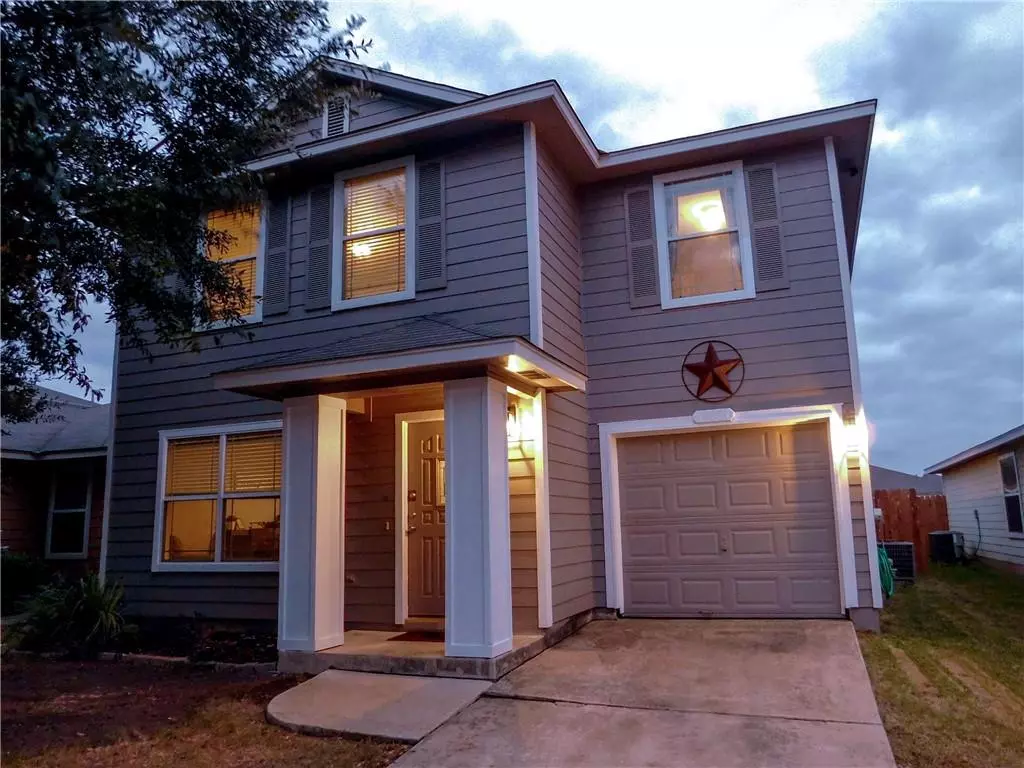$210,000
For more information regarding the value of a property, please contact us for a free consultation.
4 Beds
3 Baths
1,696 SqFt
SOLD DATE : 12/21/2020
Key Details
Property Type Single Family Home
Sub Type Single Family Residence
Listing Status Sold
Purchase Type For Sale
Square Footage 1,696 sqft
Price per Sqft $125
Subdivision Elm Creek Sec 01
MLS Listing ID 2400154
Sold Date 12/21/20
Bedrooms 4
Full Baths 2
Half Baths 1
HOA Fees $36/qua
Originating Board actris
Year Built 2003
Tax Year 2020
Lot Size 4,791 Sqft
Property Description
Welcome to your new home in Elm Creek! This is not your average builder-grade home, boasting a fully renovated kitchen, updated bathrooms, recessed lighting, new (Sept ’20) laminate wood flooring throughout the main level and fresh paint throughout the entire interior of the home (Sept ’20). Kitchen upgrades include painted cabinets, upgraded hardware, stainless appliances, butcher block counters, huge modern sink and a custom backsplash. The large windows in the open-concept main level draw in tons of natural light. Walk out the glass sliding doors to your large backyard that is perfect for entertaining with a custom deck, build-in fire pit, play area for the kids, small garden and more!
On the second level you will find all four bedrooms, including a generously-sized primary bedroom suite with a private bathroom and walk-in closet. The home is on a quiet street, a short walk to the neighborhood park, pool, basketball court and soccer field. Easy access to toll roads make your commute to Austin a breeze. Less than a ten minute drive to Historic Downtown Elgin, Walmart, H-E-B and Austin Community College.
Location
State TX
County Travis
Interior
Interior Features Ceiling Fan(s), Electric Dryer Hookup, Eat-in Kitchen, High Speed Internet, Interior Steps, Open Floorplan, Pantry, Recessed Lighting, Storage, Walk-In Closet(s), Washer Hookup
Heating Central, Natural Gas
Cooling Ceiling Fan(s), Central Air, Electric
Flooring Carpet, Laminate, Tile
Fireplace Y
Appliance Dishwasher, Disposal, Gas Range, Microwave, Free-Standing Gas Oven, Plumbed For Ice Maker, Free-Standing Gas Range, RNGHD, Stainless Steel Appliance(s), Warming Drawer, Water Heater
Exterior
Exterior Feature Exterior Steps, Garden, Lighting, Playground
Garage Spaces 1.0
Fence Back Yard, Fenced, Gate, Privacy, Wood
Pool Above Ground, See Remarks
Community Features Cluster Mailbox, Common Grounds, Curbs, Electronic Payments, Online Services, Park, Picnic Area, Planned Social Activities, Playground, Pool, Sidewalks, Sport Court(s)/Facility, Street Lights, Suburban
Utilities Available Cable Available, Electricity Available, Electricity Connected, High Speed Internet, Natural Gas Available, Natural Gas Connected, Phone Available, Sewer Available, Sewer Connected, Underground Utilities, Water Available, Water Connected
Waterfront Description None
View None
Roof Type Composition
Accessibility None
Porch Awning(s), Deck, Front Porch, Patio, Porch
Total Parking Spaces 3
Private Pool Yes
Building
Lot Description Back Yard, Curbs, Few Trees, Front Yard, Garden, Interior Lot, Level, Public Maintained Road, Sprinkler - Automatic, Sprinkler - In Rear, Sprinkler - In Front, Sprinkler - Rain Sensor, Trees-Medium (20 Ft - 40 Ft), See Remarks
Faces West
Foundation Slab
Sewer MUD
Water MUD
Level or Stories Two
Structure Type HardiPlank Type
New Construction No
Schools
Elementary Schools Elgin
Middle Schools Elgin
High Schools Elgin
Others
HOA Fee Include Common Area Maintenance
Restrictions Deed Restrictions,Livestock,Zoning
Ownership Fee-Simple
Acceptable Financing Cash, Conventional, FHA, VA Loan
Tax Rate 3.1481
Listing Terms Cash, Conventional, FHA, VA Loan
Special Listing Condition Standard
Read Less Info
Want to know what your home might be worth? Contact us for a FREE valuation!

Our team is ready to help you sell your home for the highest possible price ASAP
Bought with Dash Realty

"My job is to find and attract mastery-based agents to the office, protect the culture, and make sure everyone is happy! "

