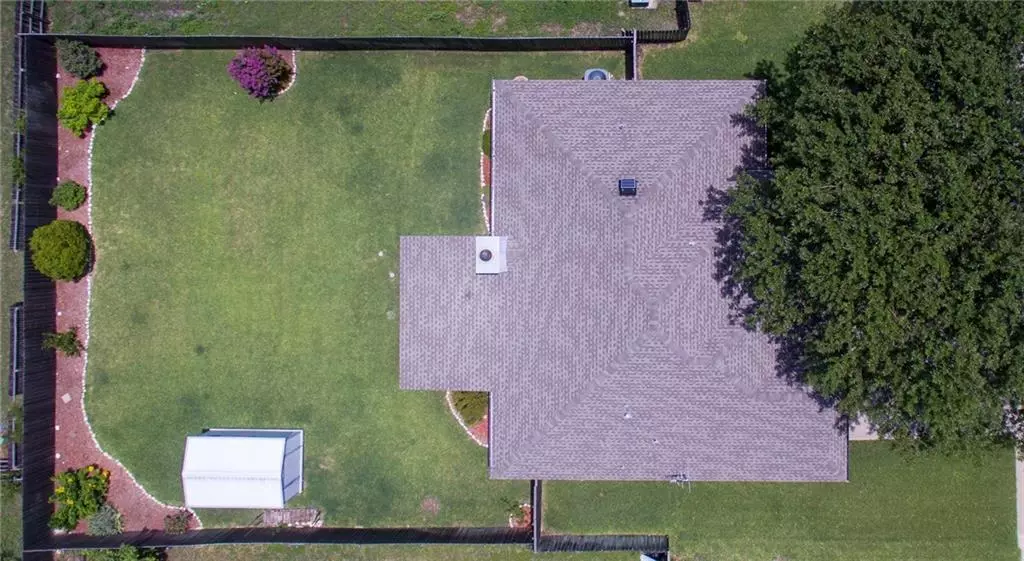$135,000
For more information regarding the value of a property, please contact us for a free consultation.
3 Beds
2 Baths
1,264 SqFt
SOLD DATE : 07/31/2019
Key Details
Property Type Single Family Home
Sub Type Single Family Residence
Listing Status Sold
Purchase Type For Sale
Square Footage 1,264 sqft
Price per Sqft $107
Subdivision Oak Valley Sub Ph I
MLS Listing ID 1171078
Sold Date 07/31/19
Bedrooms 3
Full Baths 2
Originating Board actris
Year Built 1994
Tax Year 2019
Lot Size 8,145 Sqft
Property Description
1264-SF home, 3 bedrooms, 2 full bathrooms, family room, Dining Area, living room laminate floors, wood-burning fireplace. Updated kitchen with granite counter tops & soft close cabinets & drawers & updated Kitchen Appliances. Air Conditioning / Trane in 2010. Master Bath ReBath as of 2011, Vinyl Windows 2009. Water Softener & RO System - Kinetico 2017, Sprinkler System 2004, Roof 2014, Extended Patio & Patio Cover as of 2000, Back Patio & Front Entrance Way by Sundek 2017. Action Building Shed 2003.FEMA - Unknown Sprinkler Sys:Yes
Location
State TX
County Bell
Rooms
Main Level Bedrooms 3
Interior
Interior Features Primary Bedroom on Main
Heating Central
Cooling Central Air
Flooring Laminate
Fireplaces Number 1
Fireplaces Type Family Room
Furnishings Unfurnished
Fireplace Y
Appliance Dishwasher, Free-Standing Range
Exterior
Exterior Feature No Exterior Steps
Garage Spaces 1.0
Fence Fenced, Wood
Pool None
Community Features None
Utilities Available Electricity Available
Waterfront Description None
View Y/N No
View None
Roof Type Composition
Accessibility None
Porch None
Private Pool No
Building
Foundation Slab
Sewer Public Sewer
Water Public
Level or Stories One
Structure Type Masonry – All Sides
Schools
Elementary Schools Cedar Valley
Middle Schools Liberty Hill Jr
High Schools Ellison
Others
Pets Allowed No
Restrictions None
Ownership Fee-Simple
Acceptable Financing Cash, Conventional, FHA, VA Loan
Tax Rate 2.60333
Listing Terms Cash, Conventional, FHA, VA Loan
Special Listing Condition Standard
Pets Allowed No
Read Less Info
Want to know what your home might be worth? Contact us for a FREE valuation!

Our team is ready to help you sell your home for the highest possible price ASAP
Bought with Non Member
"My job is to find and attract mastery-based agents to the office, protect the culture, and make sure everyone is happy! "

