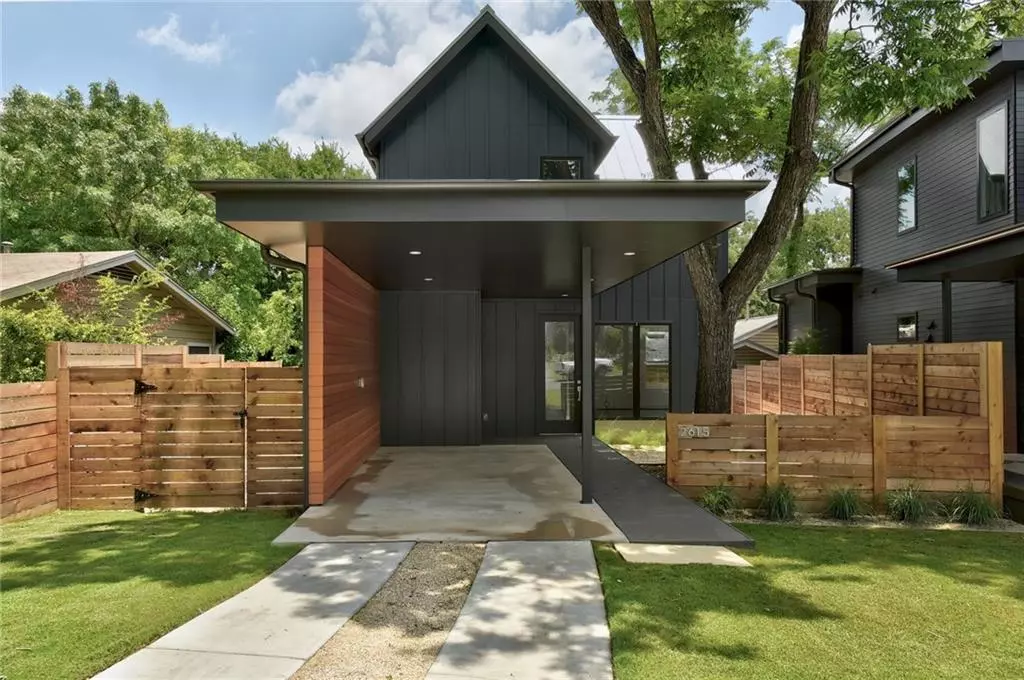$549,500
For more information regarding the value of a property, please contact us for a free consultation.
2 Beds
2 Baths
1,086 SqFt
SOLD DATE : 07/12/2019
Key Details
Property Type Single Family Home
Sub Type Single Family Residence
Listing Status Sold
Purchase Type For Sale
Square Footage 1,086 sqft
Price per Sqft $499
Subdivision Oak Ridge Heights
MLS Listing ID 5252605
Sold Date 07/12/19
Style No Adjoining Neighbor
Bedrooms 2
Full Baths 1
Half Baths 1
HOA Fees $50/mo
Originating Board actris
Year Built 2019
Tax Year 2019
Lot Size 2,731 Sqft
Lot Dimensions 35x78
Property Description
Gorgeous new 78704 construction by CCG Development. This 2 bed 1.5 bath urban home lives large with high ceilings, oversized windows and an open floorplan. Features quartz counters, waterfall island, stainless Bosch appliances, and custom cabinetry. Designer tile, lighting and fixture selections throughout. 2-unit HOA but lives like single family with private driveway, fenced yard and carport. Central, walkable location with quick access to downtown, SoFi, SoCo and SoLa corridors. Sprinkler Sys:Yes
Location
State TX
County Travis
Interior
Interior Features High Ceilings, No Interior Steps, Recessed Lighting
Heating Central
Cooling Central Air
Flooring Concrete, Tile, Wood
Fireplaces Type None
Furnishings Unfurnished
Fireplace Y
Appliance Gas Cooktop, Dishwasher, Disposal, Instant Hot Water, Microwave, Stainless Steel Appliance(s)
Exterior
Exterior Feature None
Fence Fenced, Privacy
Pool None
Community Features None
Utilities Available Electricity Available, Natural Gas Available
Waterfront No
Waterfront Description None
View Y/N No
View None
Roof Type Metal
Accessibility None
Porch None
Parking Type Carport, Off Street
Total Parking Spaces 2
Private Pool No
Building
Lot Description Sprinkler - Automatic
Faces West
Foundation Slab
Sewer Public Sewer
Water Public
Level or Stories Two
Structure Type HardiPlank Type
New Construction Yes
Schools
Elementary Schools Dawson
Middle Schools Fulmore
High Schools Travis
Others
Pets Allowed No
HOA Fee Include Insurance
Restrictions None
Ownership Common
Acceptable Financing Cash, Conventional
Listing Terms Cash, Conventional
Special Listing Condition Standard
Pets Description No
Read Less Info
Want to know what your home might be worth? Contact us for a FREE valuation!

Our team is ready to help you sell your home for the highest possible price ASAP
Bought with Compass RE Texas, LLC

"My job is to find and attract mastery-based agents to the office, protect the culture, and make sure everyone is happy! "

