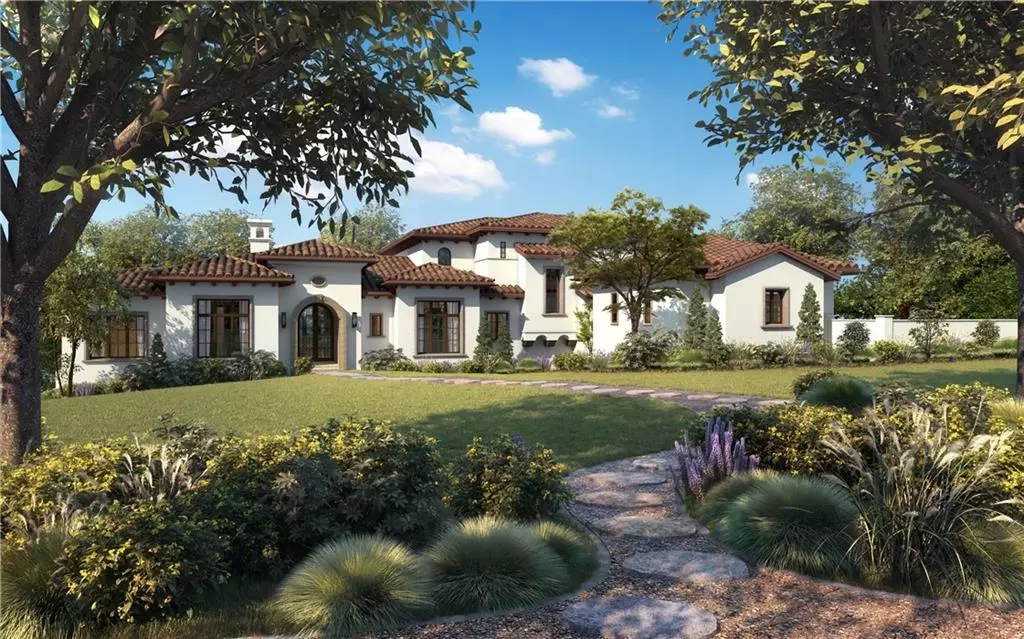$4,850,000
For more information regarding the value of a property, please contact us for a free consultation.
5 Beds
6 Baths
7,638 SqFt
SOLD DATE : 10/14/2020
Key Details
Property Type Single Family Home
Sub Type Single Family Residence
Listing Status Sold
Purchase Type For Sale
Square Footage 7,638 sqft
Price per Sqft $679
Subdivision Estates At Blackacre Ph 1 Ame
MLS Listing ID 6941894
Sold Date 10/14/20
Style 1st Floor Entry
Bedrooms 5
Full Baths 5
Half Baths 1
HOA Fees $41/ann
Originating Board actris
Year Built 2019
Annual Tax Amount $26,767
Tax Year 2018
Lot Size 1.060 Acres
Lot Dimensions 213x217
Property Description
Move-in ready for summer 2020. Minutes to Bee Caves, 360 and downtown. Intimate neighborhood with only 16 homes. Thoughtful design by Jauregui Architect including game room with extended media and walk-around bar; dedicated exercise room, infinity pool and spa. Very private lot with no neighbor behind you. Lush hardwoods and flora; a true oasis to call home. Still time to customize selections. Note: Tax plat shows the wrong lot. See Photos for community plat and lot survey.EES Features: See Attachment Guest Accommodations: Yes Restrictions: Yes Sprinkler Sys:Yes
Location
State TX
County Travis
Rooms
Main Level Bedrooms 2
Interior
Interior Features Bookcases, Built-in Features, Beamed Ceilings, Coffered Ceiling(s), Multiple Dining Areas, Multiple Living Areas, Pantry, Primary Bedroom on Main, Recessed Lighting, Walk-In Closet(s), Wet Bar, Wired for Sound
Heating Central, Natural Gas
Cooling Central Air
Flooring Stone, Wood
Fireplaces Number 1
Fireplaces Type Gas Log, Great Room, Wood Burning
Furnishings Unfurnished
Fireplace Y
Appliance Cooktop, Dishwasher, Dryer, Exhaust Fan, Microwave, Refrigerator, Washer, Water Heater, Water Heater, Wine Refrigerator
Exterior
Exterior Feature Balcony, Barbecue, Gutters Partial, Private Yard
Garage Spaces 4.0
Fence Fenced, Partial, Wrought Iron
Pool Heated, In Ground, See Remarks
Community Features None
Utilities Available High Speed Internet, Natural Gas Available, Phone Available, Underground Utilities
Waterfront Description None
View Y/N Yes
View Hill Country, Trees/Woods
Roof Type Tile
Accessibility Accessible Doors, See Remarks
Porch Barbecue, Covered, Deck, Patio
Private Pool Yes
Building
Lot Description Cul-De-Sac, Level, Sprinkler - Automatic, Sprinkler - Multiple Yards, Trees-Heavy, Trees-Large (Over 40 Ft), Many Trees, Trees-Medium (20 Ft - 40 Ft)
Faces South
Foundation Slab
Sewer MUD
Water MUD
Level or Stories Two
Structure Type Masonry – All Sides,Stucco
Schools
Elementary Schools Eanes
Middle Schools Hill Country
High Schools Westlake
Others
Pets Allowed No
HOA Fee Include Common Area Maintenance
Restrictions City Restrictions,Covenant,Zoning
Ownership Fee-Simple
Acceptable Financing Cash, Conventional
Tax Rate 1.89752
Listing Terms Cash, Conventional
Special Listing Condition Standard
Pets Allowed No
Read Less Info
Want to know what your home might be worth? Contact us for a FREE valuation!

Our team is ready to help you sell your home for the highest possible price ASAP
Bought with Non Member

"My job is to find and attract mastery-based agents to the office, protect the culture, and make sure everyone is happy! "

