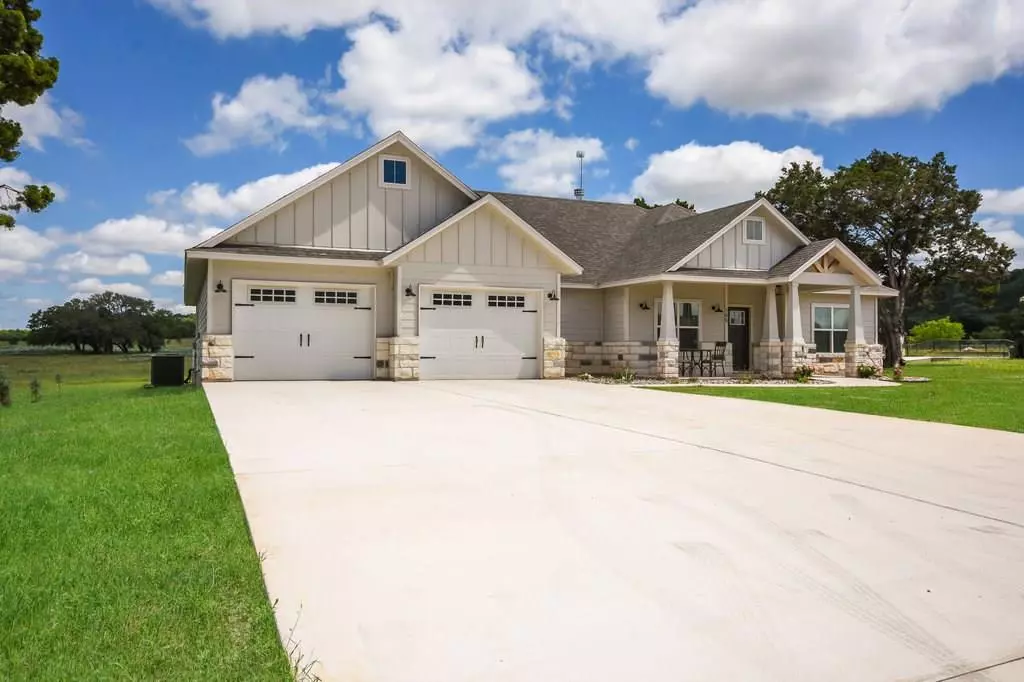$349,900
For more information regarding the value of a property, please contact us for a free consultation.
3 Beds
3 Baths
2,123 SqFt
SOLD DATE : 06/28/2019
Key Details
Property Type Single Family Home
Sub Type Single Family Residence
Listing Status Sold
Purchase Type For Sale
Square Footage 2,123 sqft
Price per Sqft $164
Subdivision Rancho Viejo
MLS Listing ID 1907468
Sold Date 06/28/19
Style 1st Floor Entry,Single level Floor Plan
Bedrooms 3
Full Baths 2
Half Baths 1
HOA Fees $25/ann
Originating Board actris
Year Built 2018
Tax Year 2018
Lot Size 1.070 Acres
Property Description
Beautiful home with gorgeous views in a quiet and peaceful rural setting. This home boasts 3 bedrooms and 2.5 baths and the office/study also has a closet and could be a 4th bedroom. The open floor plan and huge kitchen island with breakfast bar make this home perfect for entertaining. The master suite offers a massive walk-in closet, dual vanities, oversized shower and separate garden tub. This property really has a fantastic floor plan and everything you could ask for in a new home!Restrictions: Yes Sprinkler Sys:Yes
Location
State TX
County Burnet
Rooms
Main Level Bedrooms 3
Interior
Interior Features Breakfast Bar, Vaulted Ceiling(s), No Interior Steps, Pantry, Primary Bedroom on Main, Recessed Lighting, Walk-In Closet(s), Granite Counters
Heating Central, Electric
Cooling Central Air
Flooring Tile
Fireplaces Number 1
Fireplaces Type Family Room, Wood Burning
Furnishings Unfurnished
Fireplace Y
Appliance Dishwasher, Disposal, Microwave, Oven, Stainless Steel Appliance(s), Electric Water Heater
Exterior
Exterior Feature No Exterior Steps
Garage Spaces 2.0
Fence Fenced, Livestock, Partial
Pool None
Community Features None
Utilities Available Electricity Available, Other, Underground Utilities
Waterfront Description None
View Y/N Yes
View Fields, Hill Country, Panoramic
Roof Type Composition
Accessibility None
Porch Covered, Patio
Total Parking Spaces 2
Private Pool No
Building
Lot Description Level, Sprinkler - Automatic, Sprinkler - In Rear, Sprinkler - In Front, Trees-Sparse, Xeriscape
Faces South
Foundation Slab
Sewer Septic Tank
Water Public
Level or Stories One
Structure Type Composition,Masonry – Partial,Frame,Stone
Schools
Elementary Schools Rj Richey
Middle Schools Burnet (Burnet Isd)
High Schools Burnet
School District Burnet Isd
Others
Pets Allowed No
HOA Fee Include Common Area Maintenance
Restrictions Covenant,Deed Restrictions
Ownership Fee-Simple
Acceptable Financing Cash, Conventional, FHA, VA Loan
Tax Rate 2.2817
Listing Terms Cash, Conventional, FHA, VA Loan
Special Listing Condition Standard
Pets Allowed No
Read Less Info
Want to know what your home might be worth? Contact us for a FREE valuation!

Our team is ready to help you sell your home for the highest possible price ASAP
Bought with Berkshire Hathaway TX Realty

"My job is to find and attract mastery-based agents to the office, protect the culture, and make sure everyone is happy! "

