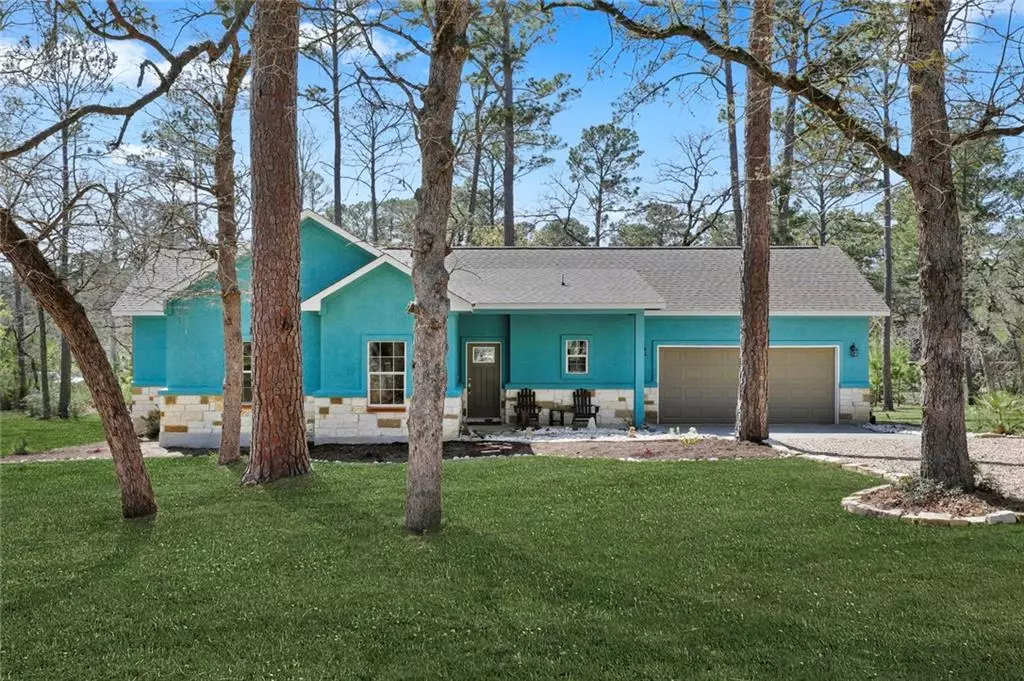$248,000
For more information regarding the value of a property, please contact us for a free consultation.
3 Beds
2 Baths
1,432 SqFt
SOLD DATE : 05/13/2019
Key Details
Property Type Single Family Home
Sub Type Single Family Residence
Listing Status Sold
Purchase Type For Sale
Square Footage 1,432 sqft
Price per Sqft $173
Subdivision Circle D
MLS Listing ID 8073973
Sold Date 05/13/19
Bedrooms 3
Full Baths 2
HOA Fees $10/ann
Originating Board actris
Year Built 2014
Tax Year 2018
Lot Size 1.562 Acres
Lot Dimensions 1.56
Property Description
This luxuriously styled 3 bed, 2 bath home sits on 1.56 acres in the quiet neighborhood of Circle D Estates. Must see features include travertine and hardwood flooring and granite counter tops in the kitchen and bathroom. The exterior boasts fresh landscaping and a park like setting with tall pines and backs up to a seasonal creek. Owning in Circle D Estates grants amenity access to Circle D Park and Hicks Lake, which feature a playground and walking trails.Restrictions: Yes
Location
State TX
County Bastrop
Rooms
Main Level Bedrooms 3
Interior
Interior Features High Ceilings, Crown Molding, Primary Bedroom on Main, Walk-In Closet(s)
Heating Electric
Cooling Central Air
Flooring Carpet, Stone, Wood
Fireplaces Type None
Furnishings Unfurnished
Fireplace Y
Appliance Electric Cooktop, Refrigerator
Exterior
Exterior Feature See Remarks
Garage Spaces 2.0
Fence None
Pool None
Community Features None
Utilities Available Electricity Available, Other
Waterfront Description Creek,Stream
View Y/N Yes
View Creek/Stream
Roof Type Composition
Accessibility None
Porch None
Private Pool No
Building
Lot Description Corner Lot, Trees-Large (Over 40 Ft)
Foundation Pillar/Post/Pier, Slab
Sewer Septic Tank
Water Private
Level or Stories One
Structure Type Stone Veneer,Stucco
Schools
Elementary Schools Emile
Middle Schools Bastrop Intermediate
High Schools Bastrop
School District Bastrop Isd
Others
Pets Allowed No
HOA Fee Include Common Area Maintenance
Restrictions Deed Restrictions
Ownership Common
Acceptable Financing Cash, Conventional, FHA, USDA Loan, VA Loan
Tax Rate 2.1192
Listing Terms Cash, Conventional, FHA, USDA Loan, VA Loan
Special Listing Condition Standard
Pets Allowed No
Read Less Info
Want to know what your home might be worth? Contact us for a FREE valuation!

Our team is ready to help you sell your home for the highest possible price ASAP
Bought with Linda Welsh Realty GRP

"My job is to find and attract mastery-based agents to the office, protect the culture, and make sure everyone is happy! "

