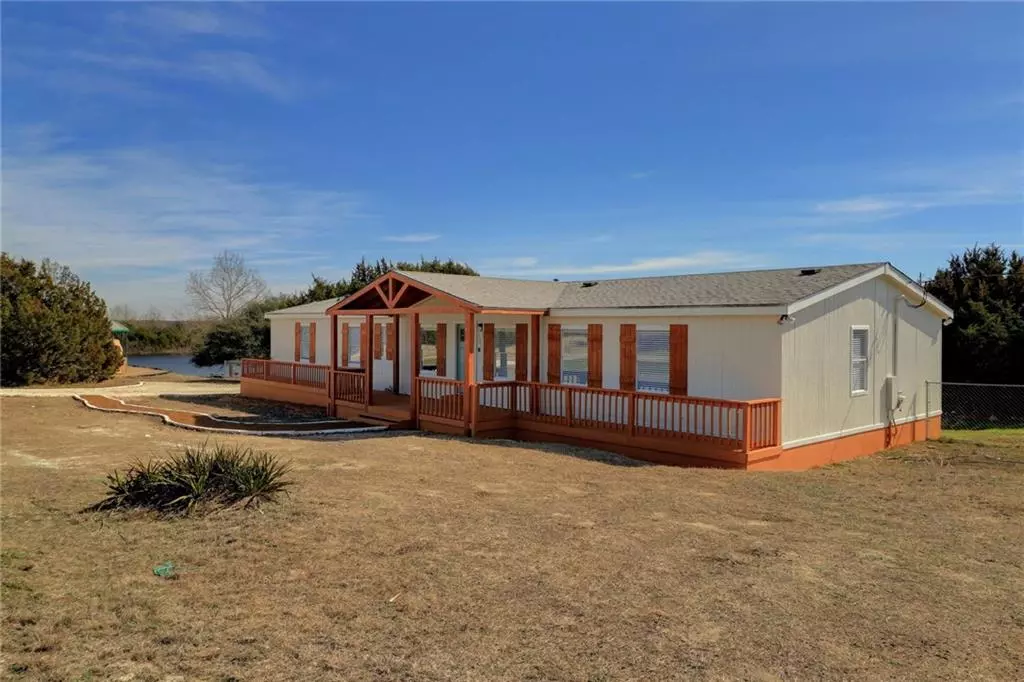$199,900
For more information regarding the value of a property, please contact us for a free consultation.
4 Beds
3 Baths
2,079 SqFt
SOLD DATE : 04/04/2019
Key Details
Property Type Manufactured Home
Sub Type Manufactured Home
Listing Status Sold
Purchase Type For Sale
Square Footage 2,079 sqft
Price per Sqft $92
Subdivision Thousand Oaks
MLS Listing ID 8608264
Sold Date 04/04/19
Bedrooms 4
Full Baths 3
HOA Fees $14/ann
Originating Board actris
Year Built 2001
Tax Year 2018
Lot Size 0.830 Acres
Property Description
Extraordinary 4 bed/3 bath home w/ study placed on a large cul-de-sac lot near a pond & park surrounded by trees featuring lots of natural light, fresh interior & exterior paint, modern updates, recessed lighting, fireplace, hardwood floors & built-ins. Bright kitchen details white cabinetry, island, quartz counters, ss appliances, subway tile & backsplash. Master suite maintains double vanity, shower & oversized tub. Escape outdoors for a quiet retreat, some recreation or entertainment. Welcome home!Restrictions: Yes
Location
State TX
County Burnet
Rooms
Main Level Bedrooms 4
Interior
Interior Features Bookcases, Crown Molding, French Doors, In-Law Floorplan, Multiple Living Areas, Primary Bedroom on Main, Recessed Lighting, Stone Counters
Heating Central
Cooling Central Air
Flooring Carpet, Tile
Fireplaces Number 1
Fireplaces Type Family Room
Furnishings Unfurnished
Fireplace Y
Appliance Dishwasher, Disposal, Microwave, Oven, Free-Standing Range, Stainless Steel Appliance(s)
Exterior
Exterior Feature Exterior Steps, Private Yard, See Remarks
Fence Chain Link, Fenced
Pool None
Community Features Playground
Utilities Available Electricity Available
Waterfront Description None
View Y/N Yes
View Hill Country, Panoramic, Pond
Roof Type Composition
Accessibility None
Porch Covered, Deck, Patio
Private Pool No
Building
Lot Description Cul-De-Sac, Open Lot, Trees-Medium (20 Ft - 40 Ft)
Foundation Pillar/Post/Pier
Sewer Septic Tank
Water Private
Level or Stories One
Schools
Elementary Schools Shady Grove
Middle Schools Burnet (Burnet Isd)
High Schools Burnet
School District Burnet Isd
Others
Pets Allowed No
HOA Fee Include Common Area Maintenance
Restrictions Covenant,Deed Restrictions
Ownership Fee-Simple
Acceptable Financing Cash, Conventional, FHA, VA Loan
Tax Rate 1.758
Listing Terms Cash, Conventional, FHA, VA Loan
Special Listing Condition Standard
Pets Allowed No
Read Less Info
Want to know what your home might be worth? Contact us for a FREE valuation!

Our team is ready to help you sell your home for the highest possible price ASAP
Bought with Keller Williams Realty-GT

"My job is to find and attract mastery-based agents to the office, protect the culture, and make sure everyone is happy! "

