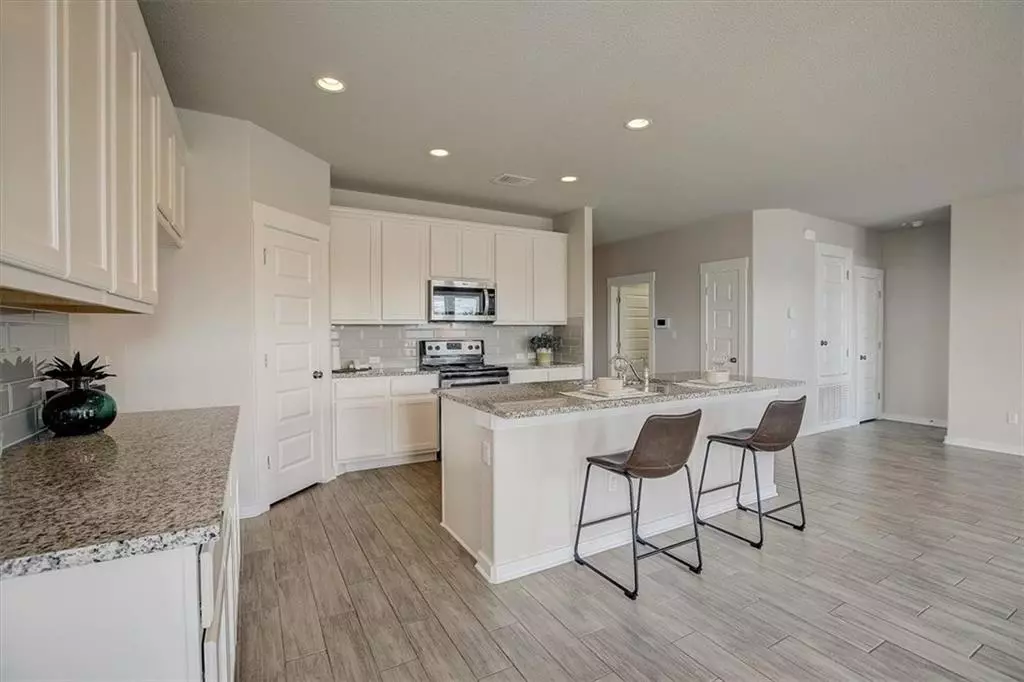$380,000
For more information regarding the value of a property, please contact us for a free consultation.
3 Beds
2 Baths
1,545 SqFt
SOLD DATE : 10/06/2021
Key Details
Property Type Single Family Home
Sub Type Single Family Residence
Listing Status Sold
Purchase Type For Sale
Square Footage 1,545 sqft
Price per Sqft $251
Subdivision Grayson
MLS Listing ID 8337408
Sold Date 10/06/21
Style 1st Floor Entry,Single level Floor Plan
Bedrooms 3
Full Baths 2
HOA Fees $70/mo
Originating Board actris
Year Built 2018
Tax Year 2021
Lot Size 6,577 Sqft
Property Description
Vacant and ready for move-in! Hurry to see this one-story modern farmhouse craftsman in Grayson - a recently developed community in Leander off 183A. Located close to the neighborhood pool and pond, this amazing 3-bedroom home built in 2018 has a great open floor plan for entertaining with high ceilings, neutral designer paint colors and an abundance of natural light. Entertain in the beautiful kitchen with a large center island, granite counters, tons of cabinet space and a breakfast area - all overlooking the spacious family room. The master suite is a perfect retreat complete with a double-vanity bath, separate shower and walk-in closet. Escape and relax in your very own well-sized fenced backyard with a concrete patio area - perfect for BBQs and outdoor entertaining. The two-car attached garage and separate utility room provide ample storage and plenty of space for your activities and projects. 5 minutes down the road from the new Northline Shopping Development. Accessibility to Hwy 183 corridor provides an easy commute and makes you less than 30 minutes from downtown Austin. Shopping, restaurants and HEB Plus nearby. Zoned for the highly-acclaimed Leander ISD. Make this your full time home or investment property! Visit https://bit.ly/216TrellisBlvd3D for a 3D virtual walkthrough.
Location
State TX
County Williamson
Rooms
Main Level Bedrooms 3
Interior
Interior Features High Ceilings, Chandelier, Granite Counters, Double Vanity, Electric Dryer Hookup, Entrance Foyer, Kitchen Island, Open Floorplan, Primary Bedroom on Main, Recessed Lighting, Walk-In Closet(s), Washer Hookup
Heating Central, Electric
Cooling Central Air
Flooring Carpet, Vinyl
Fireplaces Type None
Fireplace Y
Appliance Cooktop, Dishwasher, Disposal, Electric Range, Exhaust Fan, Microwave, Electric Oven, Electric Water Heater
Exterior
Exterior Feature Gutters Full, See Remarks
Garage Spaces 2.0
Fence Back Yard, Electric, Privacy, Wood
Pool None
Community Features Pool, See Remarks
Utilities Available Electricity Connected, Sewer Connected
Waterfront Description None
View Neighborhood
Roof Type Composition
Accessibility None
Porch Patio
Total Parking Spaces 4
Private Pool No
Building
Lot Description Back Yard, Curbs, Interior Lot, Sprinkler - Automatic, Sprinkler - In Rear, Sprinkler - In Front, Sprinkler - Side Yard, Trees-Small (Under 20 Ft)
Faces Northeast
Foundation Slab
Sewer Septic Tank
Water Public
Level or Stories One
Structure Type HardiPlank Type
New Construction No
Schools
Elementary Schools Larkspur
Middle Schools Danielson
High Schools Glenn
Others
HOA Fee Include Common Area Maintenance,See Remarks
Restrictions Deed Restrictions
Ownership Fee-Simple
Acceptable Financing Cash, Conventional, FHA, VA Loan
Tax Rate 2.5308
Listing Terms Cash, Conventional, FHA, VA Loan
Special Listing Condition Standard
Read Less Info
Want to know what your home might be worth? Contact us for a FREE valuation!

Our team is ready to help you sell your home for the highest possible price ASAP
Bought with Austin Investment & Relocation

"My job is to find and attract mastery-based agents to the office, protect the culture, and make sure everyone is happy! "

