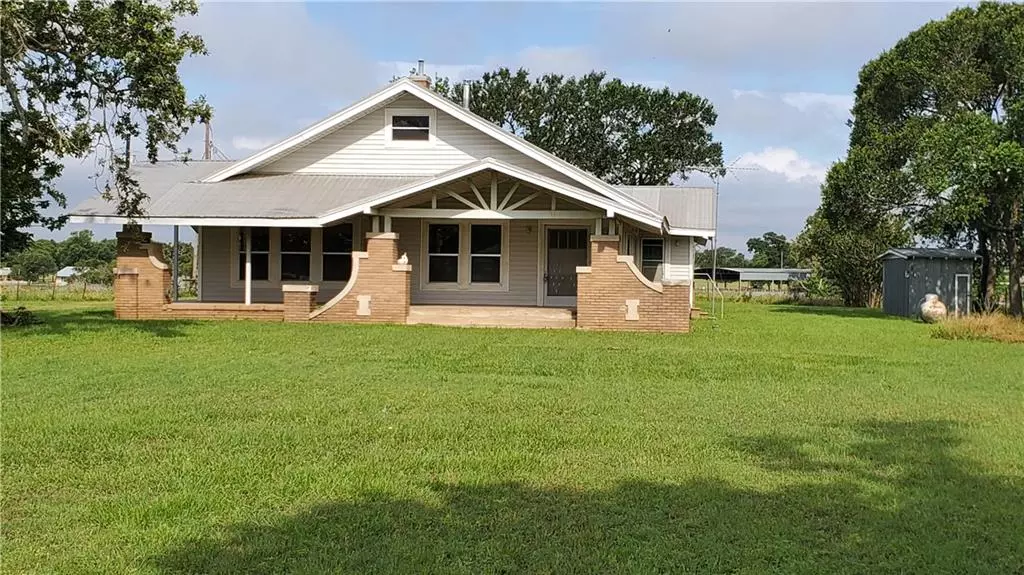$450,000
For more information regarding the value of a property, please contact us for a free consultation.
3 Beds
2 Baths
2,625 SqFt
SOLD DATE : 09/27/2021
Key Details
Property Type Single Family Home
Sub Type Single Family Residence
Listing Status Sold
Purchase Type For Sale
Square Footage 2,625 sqft
Price per Sqft $163
Subdivision Gay Thomas
MLS Listing ID 4650614
Sold Date 09/27/21
Bedrooms 3
Full Baths 2
Originating Board actris
Year Built 1925
Tax Year 2021
Lot Size 10.000 Acres
Property Description
Enjoy country living in this lovely 1925 Deco era 3 BR, 2 BA home featuring expansive and open living areas with an abundance of large
windows and natural light. Design of floor plan allows flexibility in the use of rooms. High ceilings, fresh paint, refinished original
hardwoods, 2 fireplaces and wood-burning stove set the stage for your new home. Country kitchen features electric cooktop and oven,
dishwasher, breakfast bar and combo pantry/laundry room. Charming dining room with built-in china cabinet opens to sun room. Wide
hallway with pull down stairs to attic. Ext. features: porch on 3 sides, siding covers original shiplap wood, detached 2 car garage,
adjoining work shop, well-house/pump. Main house is pier & beam and add-on BR is concrete & beam. Frontages on FM 487, CR 408, &
CR 411. North boundary is 2nd fence line north of house. Cross fenced. Restricted: no mobile homes, no commercial poultry, swine or cattle feedlots. No re-subdividing of property. Additional acreage may be negotiated at seller's discretion. 1 hour from Austin and 35 minutes from Temple.
Location
State TX
County Milam
Rooms
Main Level Bedrooms 3
Interior
Interior Features Two Primary Baths, Two Primary Suties, Breakfast Bar, Built-in Features, Cedar Closet(s), Ceiling Fan(s), High Ceilings, Laminate Counters, Electric Dryer Hookup, French Doors, Multiple Living Areas, Open Floorplan, Primary Bedroom on Main
Heating Central, Electric, Fireplace(s), Space Heater, Wood Stove, See Remarks
Cooling Ceiling Fan(s), Central Air, Electric
Flooring Laminate, Wood
Fireplaces Number 3
Fireplaces Type Bedroom, Den, Gas Log, Living Room, Metal, Propane, Wood Burning, See Remarks
Fireplace Y
Appliance Built-In Electric Oven, Cooktop, Dishwasher, Exhaust Fan, Vented Exhaust Fan
Exterior
Exterior Feature None
Garage Spaces 2.0
Fence Barbed Wire, Cross Fenced, Livestock, See Remarks
Pool None
Community Features None
Utilities Available Electricity Connected, Other, Phone Available, Propane, Sewer Connected, See Remarks
Waterfront Description None
View Pasture, Rural, Trees/Woods
Roof Type Metal
Accessibility Accessible Hallway(s)
Porch Front Porch, Side Porch, Wrap Around
Total Parking Spaces 6
Private Pool No
Building
Lot Description Agricultural, Level, Native Plants
Faces East
Foundation Pillar/Post/Pier
Sewer Septic Tank, See Remarks
Water Well
Level or Stories One
Structure Type Vinyl Siding,See Remarks
New Construction No
Schools
Elementary Schools Rockdale
Middle Schools Rockdale
High Schools Rockdale
Others
Restrictions Seller Imposed,See Remarks
Ownership Fee-Simple
Acceptable Financing Cash, Conventional, FHA, VA Loan
Tax Rate 2.0863
Listing Terms Cash, Conventional, FHA, VA Loan
Special Listing Condition Standard
Read Less Info
Want to know what your home might be worth? Contact us for a FREE valuation!

Our team is ready to help you sell your home for the highest possible price ASAP
Bought with Haven Homes

"My job is to find and attract mastery-based agents to the office, protect the culture, and make sure everyone is happy! "

