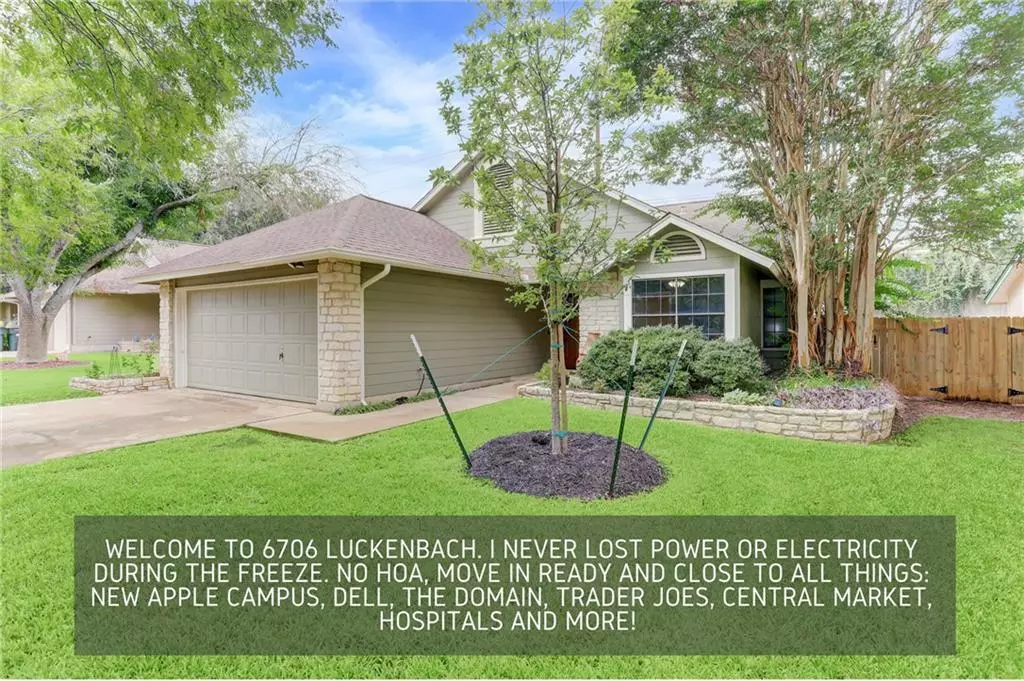$460,000
For more information regarding the value of a property, please contact us for a free consultation.
3 Beds
2 Baths
1,628 SqFt
SOLD DATE : 09/15/2021
Key Details
Property Type Single Family Home
Sub Type Single Family Residence
Listing Status Sold
Purchase Type For Sale
Square Footage 1,628 sqft
Price per Sqft $283
Subdivision Milwood Sec 23
MLS Listing ID 3200737
Sold Date 09/15/21
Bedrooms 3
Full Baths 2
Originating Board actris
Year Built 1985
Annual Tax Amount $5,328
Tax Year 2021
Lot Size 7,797 Sqft
Property Description
Less than 7 miles to Austin FC soccer stadium, move in ready & No HOA! Come check out this wonderful Certified Efficient home, which never lost power or water during the freeze. Located in the highly sought after Milwood neighborhood, the remodeled gourmet kitchen features extended & seamless high level granite counters, soft close cabinetry & kitchen island. Bonuses include Bosch dishwasher, stainless steel gas stove, open floor plan & stainless steel stove exhaust that leads to the exterior....a feature even new construction builders forget or don't add! ~ Extend your living space to multiple areas in the spacious backyard, perfect for your favorite beverage day & night. The walled fence would make a great set up for an outdoor movie night. The sturdy 12 x 16 shed is perfect for a studio, workshop or as extra storage. ~2016 TRANE AC 16 SEER WITH TWO INTAKES, INSULATION IN ATTIC, RECESSED LIGHTING, VAULTED CEILINGS AND MORE. ~ Blocks away from the new Apple Campus, 10 minutes from The Domain & 15 from Dell. 5 miles or less to Trader Joe's, Central Market, HEB, Costco, Medical Center & more. ~ Neighborhood Amenities:
Basketball & tennis courts, shaded playground & swimming pool. Stay entertained with a quick stroll to nearby coffee shops, restaurants, JuiceLand & more. ~ Come check out all of what this home has to offer. Book your tour today! ~
Buyer to independently verify all information including but not limited to square footage, lot size, restrictions, taxes, schools, etc. Lot size taken from tax record.
Location
State TX
County Travis
Rooms
Main Level Bedrooms 3
Interior
Interior Features Breakfast Bar, Vaulted Ceiling(s), Granite Counters, Primary Bedroom on Main, Recessed Lighting
Heating Central
Cooling Central Air
Flooring Carpet, Tile
Fireplaces Number 1
Fireplaces Type Family Room
Fireplace Y
Appliance Disposal, Gas Range
Exterior
Exterior Feature Private Yard
Garage Spaces 2.0
Fence Fenced, Masonry, Wood
Pool None
Community Features Park, Picnic Area, Playground, Pool, Sidewalks, Walk/Bike/Hike/Jog Trail(s
Utilities Available Electricity Not Available, High Speed Internet, High Speed Internet, Natural Gas Available
Waterfront Description None
View Trees/Woods
Roof Type Shingle
Accessibility Accessible Kitchen
Porch Covered, Front Porch, Patio
Total Parking Spaces 4
Private Pool No
Building
Lot Description Back Yard, Curbs, Front Yard, Landscaped
Faces West
Foundation Slab
Level or Stories One
Structure Type Spray Foam Insulation, Masonry – Partial
New Construction No
Schools
Elementary Schools Jollyville
Middle Schools Deerpark
High Schools Mcneil
Others
Restrictions None
Ownership Fee-Simple
Acceptable Financing Cash, Conventional, FHA
Tax Rate 2.19307
Listing Terms Cash, Conventional, FHA
Special Listing Condition Standard
Read Less Info
Want to know what your home might be worth? Contact us for a FREE valuation!

Our team is ready to help you sell your home for the highest possible price ASAP
Bought with Keller Williams Realty

"My job is to find and attract mastery-based agents to the office, protect the culture, and make sure everyone is happy! "

