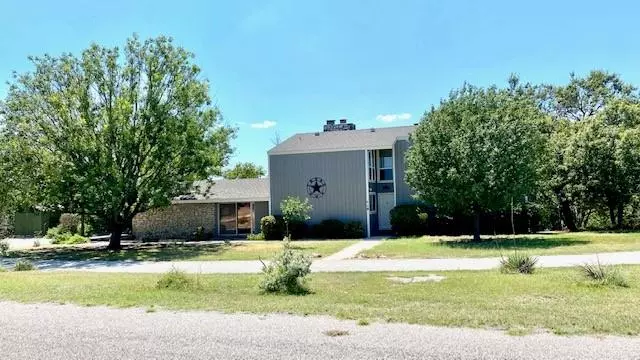$339,000
For more information regarding the value of a property, please contact us for a free consultation.
3 Beds
3 Baths
2,357 SqFt
SOLD DATE : 09/01/2021
Key Details
Property Type Single Family Home
Sub Type Single Family Residence
Listing Status Sold
Purchase Type For Sale
Square Footage 2,357 sqft
Price per Sqft $129
Subdivision Chaparral
MLS Listing ID 7727637
Sold Date 09/01/21
Bedrooms 3
Full Baths 3
Originating Board actris
Year Built 1972
Tax Year 2020
Lot Size 1.820 Acres
Property Description
Gorgeous split level large home. This beauty sits on nearly 2 acres with lots of trees and wildlife. The back of the house has plenty of decks that overlook the hill and wildlife. The living room has floor to ceiling windows on both sides of the room letting in so much natural light. The fireplace in the center of the house offers a fire for the living room and the upstairs office or play area. With 3 beds and 3 baths and office there is plenty of room to spread out. the attached garage has ample storage and a wall of windows for lots of light, and comes in thru the laundry room .This property is located in the very sought after subdivision of Chaparral estates.
Brand new roof, exterior paint, partial new plumbing, Brand new Aerobic septic, New windows upstairs.
Location
State TX
County Mills
Rooms
Main Level Bedrooms 1
Interior
Interior Features Bookcases, Ceiling Fan(s), Vaulted Ceiling(s), High Speed Internet, Interior Steps, Multiple Living Areas, Primary Bedroom on Main, Walk-In Closet(s), Washer Hookup
Heating Central, Fireplace(s)
Cooling Ceiling Fan(s), Central Air, Multi Units
Flooring Laminate
Fireplaces Number 2
Fireplaces Type Blower Fan, Family Room, Gas, Stone, Wood Burning
Fireplace Y
Appliance Built-In Electric Range, Cooktop, Dishwasher
Exterior
Exterior Feature None
Garage Spaces 2.0
Fence None
Pool None
Community Features None
Utilities Available Electricity Connected, High Speed Internet, Sewer Not Available, Water Connected
Waterfront Description None
View Downtown, Trees/Woods
Roof Type Shingle
Accessibility None
Porch Covered, Deck, Rear Porch, Side Porch
Total Parking Spaces 4
Private Pool No
Building
Lot Description Back Yard, Corner Lot, Native Plants, Trees-Moderate, Views
Faces East
Foundation Pillar/Post/Pier, Raised
Sewer Septic Tank
Water Public
Level or Stories Two
Structure Type Wood Siding
New Construction No
Schools
Elementary Schools Goldthwaite
Middle Schools Goldthwaite
High Schools Goldthwaite
Others
Restrictions Deed Restrictions
Ownership See Remarks
Acceptable Financing Cash, Conventional, FHA, USDA Loan, VA Loan
Tax Rate 1.985558
Listing Terms Cash, Conventional, FHA, USDA Loan, VA Loan
Special Listing Condition Standard
Read Less Info
Want to know what your home might be worth? Contact us for a FREE valuation!

Our team is ready to help you sell your home for the highest possible price ASAP
Bought with Cross H Realty

"My job is to find and attract mastery-based agents to the office, protect the culture, and make sure everyone is happy! "

