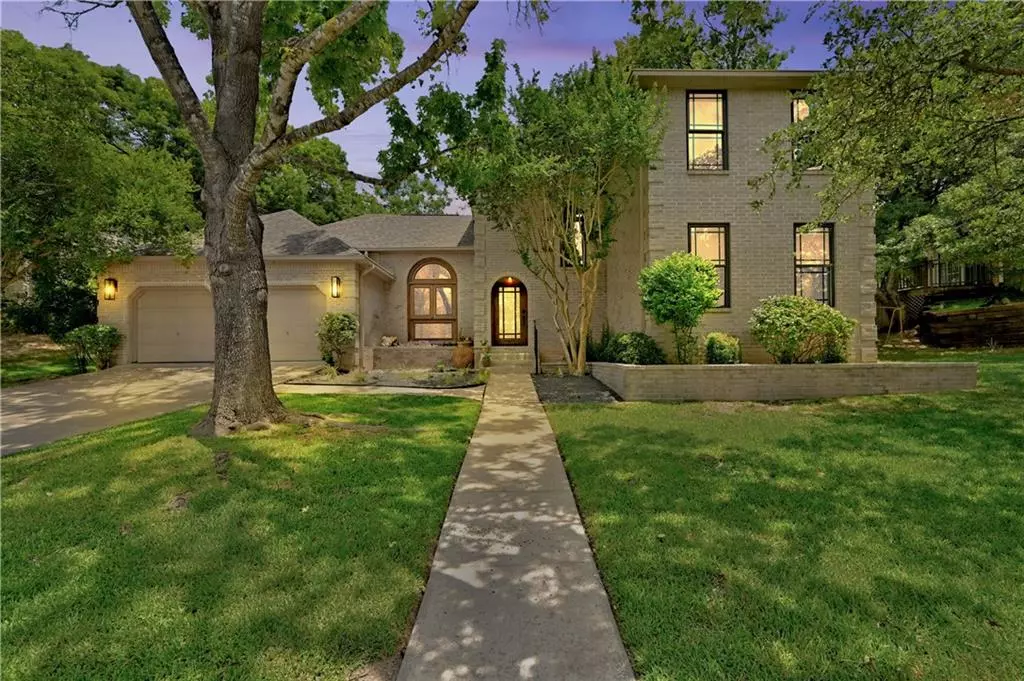$1,485,000
For more information regarding the value of a property, please contact us for a free consultation.
4 Beds
3 Baths
2,736 SqFt
SOLD DATE : 08/20/2021
Key Details
Property Type Single Family Home
Sub Type Single Family Residence
Listing Status Sold
Purchase Type For Sale
Square Footage 2,736 sqft
Price per Sqft $542
Subdivision Lost Creek Sec 03-A
MLS Listing ID 2543619
Sold Date 08/20/21
Bedrooms 4
Full Baths 3
Originating Board actris
Year Built 1984
Annual Tax Amount $15,824
Tax Year 2021
Lot Size 0.293 Acres
Property Description
Recent updates include:
-New Hardwood Floors
-New Roof and Gutters
-New Fence
-Paint throughout
This 4 bedroom 3 full baths has a great layout with the primary and 2nd bedroom down and 2 bedrooms with Jack and Jill bath up. Lots of new big windows throughout provide tons of natural light. Escape to the oasis backyard and enjoy a nice family grill out or entertain your friends and neighbors with a pool party in the beautifully landscaped yard.
Location
State TX
County Travis
Rooms
Main Level Bedrooms 2
Interior
Interior Features Built-in Features, High Ceilings, Granite Counters, Double Vanity, French Doors, Kitchen Island, Multiple Living Areas, Pantry, Primary Bedroom on Main, Recessed Lighting, Walk-In Closet(s), Washer Hookup, Wet Bar
Heating Fireplace(s), Natural Gas
Cooling Central Air, Electric
Flooring Carpet, Tile, Wood
Fireplaces Number 2
Fireplaces Type Bedroom, Family Room
Fireplace Y
Appliance Bar Fridge, Dishwasher, Disposal, Gas Range, Microwave, Gas Oven, Stainless Steel Appliance(s), Water Heater
Exterior
Exterior Feature Exterior Steps, Gutters Full, Boat Dock - Private
Garage Spaces 2.0
Fence Back Yard, Fenced, Wood
Pool Fenced, In Ground, Outdoor Pool, Pool Sweep, Pool/Spa Combo, Private
Community Features Golf, Park, Picnic Area, Planned Social Activities, Playground, Sidewalks
Utilities Available Cable Available, Electricity Connected, High Speed Internet, Natural Gas Connected, Phone Available, Sewer Connected, Underground Utilities, Water Connected
Waterfront Description None
View None
Roof Type Composition,Shingle
Accessibility None
Porch Deck, Front Porch, Patio
Total Parking Spaces 2
Private Pool Yes
Building
Lot Description Back Yard, Front Yard, Landscaped, Near Golf Course, Sprinkler - Automatic, Sprinkler - In Rear, Sprinkler - In Front, Sprinkler - In-ground, Sprinkler - Side Yard, Trees-Large (Over 40 Ft)
Faces Southwest
Foundation Slab
Sewer Public Sewer
Water Public
Level or Stories Two
Structure Type Brick,Cement Siding
New Construction No
Schools
Elementary Schools Forest Trail
Middle Schools West Ridge
High Schools Westlake
School District Eanes Isd
Others
Restrictions City Restrictions,Deed Restrictions
Ownership Fee-Simple
Acceptable Financing Cash, Conventional
Tax Rate 2.28317
Listing Terms Cash, Conventional
Special Listing Condition Standard
Read Less Info
Want to know what your home might be worth? Contact us for a FREE valuation!

Our team is ready to help you sell your home for the highest possible price ASAP
Bought with Ashley Austin Homes

"My job is to find and attract mastery-based agents to the office, protect the culture, and make sure everyone is happy! "

